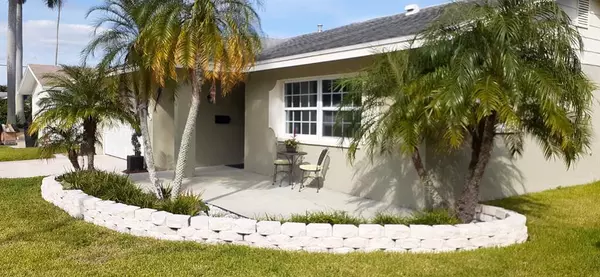$485,000
$479,900
1.1%For more information regarding the value of a property, please contact us for a free consultation.
5819 DENVER ST NE St Petersburg, FL 33703
4 Beds
2 Baths
1,671 SqFt
Key Details
Sold Price $485,000
Property Type Single Family Home
Sub Type Single Family Residence
Listing Status Sold
Purchase Type For Sale
Square Footage 1,671 sqft
Price per Sqft $290
Subdivision Shore Acres Bayou Grande Sec
MLS Listing ID U8139528
Sold Date 12/31/21
Bedrooms 4
Full Baths 2
HOA Y/N No
Year Built 1969
Annual Tax Amount $1,439
Lot Size 7,405 Sqft
Acres 0.17
Lot Dimensions 64x110
Property Description
This home has been COMPLETELY RENOVATED. With an open floor plan in the living, dining and kitchen area, this home has been lovingly updated with finishes throughout that will impress. Bar top style kitchen makes great for entertaining, includes all new stainless steel appliances, custom wood cabinets, and updated bathrooms. Home also features new Central Heat and Air, new hot water heater, new light fixtures and newer roof. There is ample parking leading to an over sized two car garage, Plenty of storage and new garage door is Hurricane impact resistant. Experience the many delights of Downtown living which is only a mile away with its famed waterfront parks, many indoor and outdoor concerts and events, art galleries, acclaimed restaurants and many bistros and bars.
Location
State FL
County Pinellas
Community Shore Acres Bayou Grande Sec
Direction NE
Interior
Interior Features Ceiling Fans(s), Kitchen/Family Room Combo, Living Room/Dining Room Combo, Open Floorplan, Solid Surface Counters, Solid Wood Cabinets, Thermostat, Walk-In Closet(s)
Heating Central
Cooling Central Air
Flooring Carpet, Ceramic Tile, Vinyl
Fireplace false
Appliance Dishwasher, Disposal, Exhaust Fan, Gas Water Heater, Microwave, Range, Range Hood, Refrigerator
Laundry In Garage
Exterior
Exterior Feature Fence, French Doors
Garage Driveway, Garage Door Opener, Parking Pad
Garage Spaces 2.0
Fence Board
Community Features Boat Ramp, Fishing, Fitness Center, Golf Carts OK, Irrigation-Reclaimed Water, Park, Playground, Pool, Boat Ramp, Sidewalks, Water Access
Utilities Available Cable Available, Electricity Available, Public, Street Lights
Waterfront false
Roof Type Shingle
Porch Covered, Front Porch, Screened, Side Porch
Attached Garage true
Garage true
Private Pool No
Building
Lot Description Flood Insurance Required, FloodZone, City Limits, Near Golf Course, Sidewalk, Paved
Story 1
Entry Level One
Foundation Slab
Lot Size Range 0 to less than 1/4
Sewer Public Sewer
Water Public
Architectural Style Bungalow
Structure Type Block,Stucco
New Construction false
Others
Senior Community No
Ownership Fee Simple
Acceptable Financing Cash, Conventional, FHA
Listing Terms Cash, Conventional, FHA
Special Listing Condition None
Read Less
Want to know what your home might be worth? Contact us for a FREE valuation!

Our team is ready to help you sell your home for the highest possible price ASAP

© 2024 My Florida Regional MLS DBA Stellar MLS. All Rights Reserved.
Bought with CHARLES RUTENBERG REALTY INC






