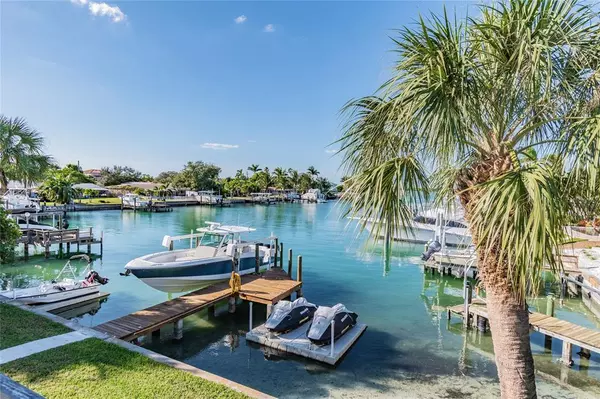$1,655,001
$1,645,000
0.6%For more information regarding the value of a property, please contact us for a free consultation.
660 CAPRI BLVD Treasure Island, FL 33706
4 Beds
4 Baths
2,887 SqFt
Key Details
Sold Price $1,655,001
Property Type Single Family Home
Sub Type Single Family Residence
Listing Status Sold
Purchase Type For Sale
Square Footage 2,887 sqft
Price per Sqft $573
Subdivision Capri Isle
MLS Listing ID U8144174
Sold Date 01/07/22
Bedrooms 4
Full Baths 4
Construction Status Financing,Inspections
HOA Y/N No
Year Built 1965
Annual Tax Amount $12,894
Lot Size 10,018 Sqft
Acres 0.23
Lot Dimensions 83x120
Property Description
This Amazing coastal designed 4 bedroom, 4 bath, 2887 SF turn-key home feels like you are on vacation every day! Wonderful breezes flow off the water through the spacious open floor plan with new A/C & large wall of sliders looking out over the beautiful pool & intracoastal waterway! Large kitchen with island seating, stainless appliances, white quartz countertops, separate dining room area, very large living room & Florida room. First floor master, spa bath with huge walk-in shower & large walk-in closet with separate make-up and dressing area. 2 welcoming, generous guest rooms are ready for your company. Large laundry room has plenty of space for extra storage. Great garage for parking & all of your water toys! This beautiful home comes with a second floor guest suite / mother-in-law suite with separate entry & private deck overlooking the water. The 110 foot seawall gives you plenty of space for outdoor living. Coastal blue pool with new pavers & swim up table to have drinks and cool off! Large boats welcome. The new 20,000 LB lift already has a boat on it that is for sale! There are 2 floating docs and 2 jet skis's for sale too. There is a small beach area & John's Pass is right around the corner. Make this home yours before it's gone!
Location
State FL
County Pinellas
Community Capri Isle
Interior
Interior Features Ceiling Fans(s), Master Bedroom Main Floor, Open Floorplan, Stone Counters, Thermostat, Walk-In Closet(s), Window Treatments
Heating Central
Cooling Central Air
Flooring Ceramic Tile, Terrazzo, Tile
Furnishings Furnished
Fireplace false
Appliance Dishwasher, Disposal, Dryer, Microwave, Refrigerator, Washer
Exterior
Exterior Feature Sliding Doors
Garage Circular Driveway, Driveway
Garage Spaces 2.0
Pool Gunite
Utilities Available Cable Connected, Public
Waterfront true
Waterfront Description Intracoastal Waterway
View Y/N 1
Water Access 1
Water Access Desc Intracoastal Waterway
View Water
Roof Type Shingle
Porch Deck, Patio, Porch
Attached Garage true
Garage true
Private Pool Yes
Building
Story 2
Entry Level Two
Foundation Slab
Lot Size Range 0 to less than 1/4
Sewer Public Sewer
Water Public
Architectural Style Mid-Century Modern
Structure Type Block
New Construction false
Construction Status Financing,Inspections
Schools
Elementary Schools Azalea Elementary-Pn
Middle Schools Azalea Middle-Pn
High Schools Boca Ciega High-Pn
Others
Senior Community No
Ownership Fee Simple
Special Listing Condition None
Read Less
Want to know what your home might be worth? Contact us for a FREE valuation!

Our team is ready to help you sell your home for the highest possible price ASAP

© 2024 My Florida Regional MLS DBA Stellar MLS. All Rights Reserved.
Bought with KELLER WILLIAMS ST PETE REALTY






