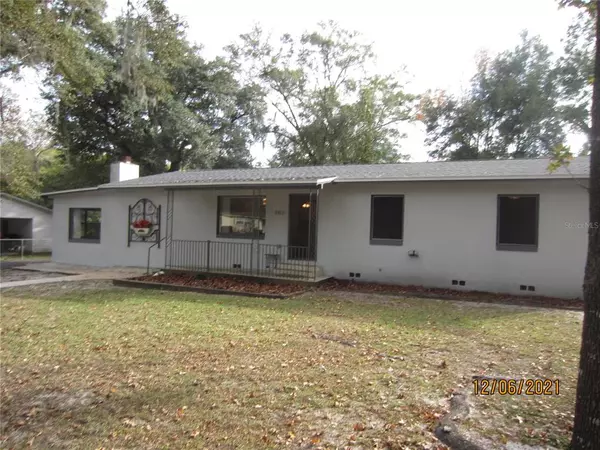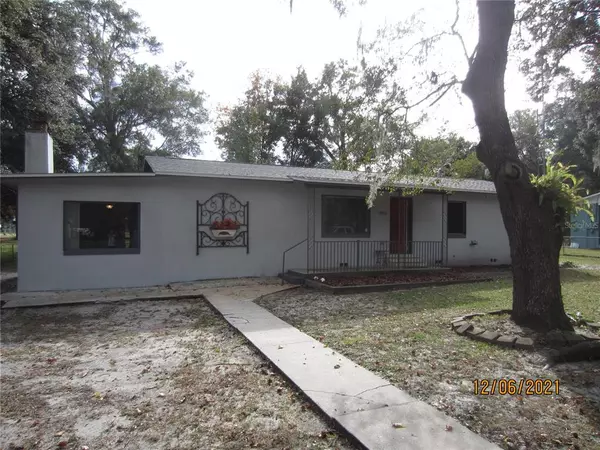$182,000
$184,900
1.6%For more information regarding the value of a property, please contact us for a free consultation.
1228 NE 23RD ST Ocala, FL 34470
4 Beds
3 Baths
1,404 SqFt
Key Details
Sold Price $182,000
Property Type Single Family Home
Sub Type Single Family Residence
Listing Status Sold
Purchase Type For Sale
Square Footage 1,404 sqft
Price per Sqft $129
Subdivision Oakcrest Homesites
MLS Listing ID OM631209
Sold Date 01/21/22
Bedrooms 4
Full Baths 2
Half Baths 1
Construction Status No Contingency
HOA Y/N No
Year Built 1966
Annual Tax Amount $1,191
Lot Size 0.320 Acres
Acres 0.32
Lot Dimensions 100x140
Property Description
Great Affordable Family Home-4 bed 2.5 bath with separate 12-25 family room with fireplace.12-12 Screen enclosed rear porch. Yard is completely fenced and has 2 storage sheds.
Location
State FL
County Marion
Community Oakcrest Homesites
Zoning R1A
Rooms
Other Rooms Great Room, Inside Utility, Storage Rooms
Interior
Interior Features Ceiling Fans(s), Walk-In Closet(s), Window Treatments
Heating Central, Electric
Cooling Central Air
Flooring Linoleum
Fireplaces Type Family Room
Fireplace true
Appliance Range, Refrigerator
Laundry Laundry Room
Exterior
Exterior Feature Fence, Lighting, Storage
Fence Chain Link
Utilities Available Electricity Connected, Public, Sewer Connected
Roof Type Shingle
Porch Front Porch, Rear Porch, Screened
Garage false
Private Pool No
Building
Lot Description City Limits, Oversized Lot, Paved
Entry Level One
Foundation Slab
Lot Size Range 1/4 to less than 1/2
Sewer Public Sewer
Water Public
Structure Type Block,Stucco
New Construction false
Construction Status No Contingency
Others
Senior Community No
Ownership Fee Simple
Acceptable Financing Cash, Conventional
Listing Terms Cash, Conventional
Special Listing Condition None
Read Less
Want to know what your home might be worth? Contact us for a FREE valuation!

Our team is ready to help you sell your home for the highest possible price ASAP

© 2024 My Florida Regional MLS DBA Stellar MLS. All Rights Reserved.
Bought with RE/MAX PREMIER REALTY






