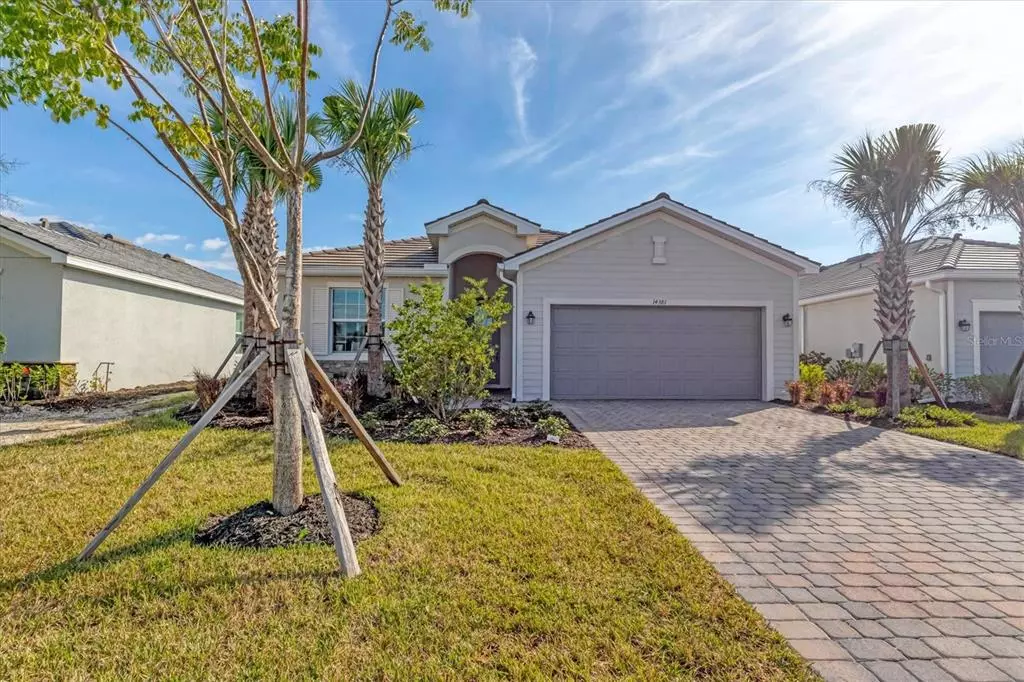$443,000
$449,900
1.5%For more information regarding the value of a property, please contact us for a free consultation.
14381 PONCE DE LEON TRL Port Charlotte, FL 33981
3 Beds
2 Baths
1,667 SqFt
Key Details
Sold Price $443,000
Property Type Single Family Home
Sub Type Single Family Residence
Listing Status Sold
Purchase Type For Sale
Square Footage 1,667 sqft
Price per Sqft $265
Subdivision Harbor West
MLS Listing ID D6122453
Sold Date 01/27/22
Bedrooms 3
Full Baths 2
Construction Status Inspections
HOA Fees $196/qua
HOA Y/N Yes
Year Built 2021
Annual Tax Amount $335
Lot Size 7,840 Sqft
Acres 0.18
Lot Dimensions 52x145
Property Description
Welcome to the Harbor West Waterfront Community with only 165 homes located on 99 beautiful acres with water and pond views everywhere and NO CDD!! Don’t miss this rare opportunity to own a home in this new and recently sold-out neighborhood. This popular Capri model is a 3 bed, 2 bath, 2 car Florida style pool home. Exterior enhancements include tile roof, pavered driveway, impact windows, doors, and iron look aluminum fence to just define your yard or provide a place for your fur kids to play. Upon Entry in the home, you will be greeted by a foyer that welcomes you to step into the heart of the home. Large tile set on the diagonal carries throughout the main living areas and crisp clean walls open the possibilities to all your designer needs. The spacious kitchen opens nicely to the dining room with additional counter seating and a spacious area at the front that is the perfect space for an open concept office or arts and crafts. The master is ample size with a large walk-in closet, an attached ensuite bath his and her sinks, large tiled shower, linen closet, and separate water closet. Two additional bedrooms in this split bedroom floorplan round out the space. The secondary full bath is conveniently located off the two guest bedrooms and lanai with pool access. Interior upgrades include granite counters throughout the home, white kitchen cabinets and epoxy finish on the garage floor. The serene views sitting by the pool is a great way to spend mornings, afternoons and evenings taking in the amazing wildlife that fishes the large pond in your backyard retreat. This home offers the opportunity to separately purchase the furniture in this home if it suits your taste and needs. Harbor West offers you chore free living, the lawn, gardens, fertilizing, and irrigation is all maintained by the HOA, so you have more free time to enjoy the Florida Lifestyle. With world class fishing, championship golfing, some of the best beaches in the country, and pioneer bike trail practically in your backyard, the hardest decision you will make every day is how you want to enjoy it!! We invite you to enjoy the attached tour and schedule your showing of this stunning home today.
Location
State FL
County Charlotte
Community Harbor West
Zoning RSF3.5
Rooms
Other Rooms Inside Utility
Interior
Interior Features Eat-in Kitchen, In Wall Pest System, Master Bedroom Main Floor, Open Floorplan, Split Bedroom, Stone Counters, Walk-In Closet(s), Window Treatments
Heating Central, Heat Pump
Cooling Central Air
Flooring Tile
Furnishings Negotiable
Fireplace false
Appliance Dishwasher, Disposal, Dryer, Electric Water Heater, Microwave, Range, Refrigerator, Washer
Laundry Inside, Laundry Room
Exterior
Exterior Feature Fence, Irrigation System, Sidewalk, Sliding Doors
Garage Spaces 2.0
Fence Other
Pool Child Safety Fence, Gunite, Heated, In Ground, Screen Enclosure
Community Features Deed Restrictions, Gated, Irrigation-Reclaimed Water, Sidewalks
Utilities Available BB/HS Internet Available, Cable Available, Electricity Connected, Public, Sewer Connected, Sprinkler Recycled, Water Connected
Amenities Available Fence Restrictions, Gated, Vehicle Restrictions
Waterfront true
Waterfront Description Pond
View Y/N 1
View Pool, Water
Roof Type Tile
Porch Covered, Rear Porch, Screened
Attached Garage true
Garage true
Private Pool Yes
Building
Lot Description FloodZone, In County, Sidewalk, Paved
Entry Level One
Foundation Slab
Lot Size Range 0 to less than 1/4
Builder Name Lennar
Sewer Public Sewer
Water Canal/Lake For Irrigation
Structure Type Block,Stucco
New Construction false
Construction Status Inspections
Schools
Elementary Schools Myakka River Elementary
Middle Schools L.A. Ainger Middle
High Schools Lemon Bay High
Others
Pets Allowed Breed Restrictions, Number Limit, Yes
HOA Fee Include Maintenance Grounds
Senior Community No
Ownership Fee Simple
Monthly Total Fees $196
Acceptable Financing Cash, Conventional
Membership Fee Required Required
Listing Terms Cash, Conventional
Num of Pet 3
Special Listing Condition None
Read Less
Want to know what your home might be worth? Contact us for a FREE valuation!

Our team is ready to help you sell your home for the highest possible price ASAP

© 2024 My Florida Regional MLS DBA Stellar MLS. All Rights Reserved.
Bought with TALL PINES REALTY






