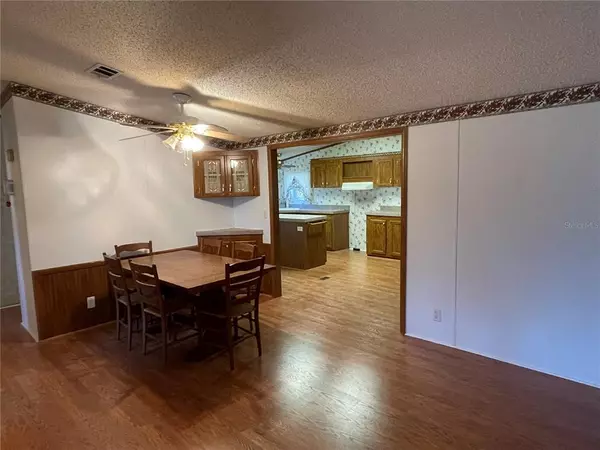$178,000
$179,000
0.6%For more information regarding the value of a property, please contact us for a free consultation.
1501 NW 107TH TER Ocala, FL 34482
3 Beds
2 Baths
1,584 SqFt
Key Details
Sold Price $178,000
Property Type Other Types
Sub Type Manufactured Home
Listing Status Sold
Purchase Type For Sale
Square Footage 1,584 sqft
Price per Sqft $112
Subdivision Fellowship Acres
MLS Listing ID OM630044
Sold Date 02/01/22
Bedrooms 3
Full Baths 2
Construction Status Financing
HOA Y/N No
Year Built 2000
Annual Tax Amount $1,526
Lot Size 1.000 Acres
Acres 1.0
Lot Dimensions 168x260
Property Description
BRAND NEW VINYL PLANK FLOORING IN THE ENTIRE HOME. Nice Triple Wide Home on a Beautiful Peaceful acre. Located in the great NW of Ocala, just a few minutes from the World Equestrian Center. This home features an open & split bedroom plan . All bedrooms have Walk In Closets. The Master Bathroom is Huge with a large soaking tub and a separate shower. The living room has a cozy wood burning Fireplace and open concept dining area. The large eat in Kitchen features plenty of counter space, a pantry and an island . Relax on the Covered , Screened back porch overlooking a Treed back yard. New Roof in 2019 , Septic and Drainfield 2021, Motor in A/C this year, Well pump replaced 2021. All appliances (new stove) including washer and dryer stay.. Move right in! Selling AS IS with the right to inspect. Back porch flooring will be varnished by the owner asap after the Holiday.
Location
State FL
County Marion
Community Fellowship Acres
Zoning RR1
Interior
Interior Features Ceiling Fans(s), Eat-in Kitchen, Living Room/Dining Room Combo, Master Bedroom Main Floor, Open Floorplan, Split Bedroom, Walk-In Closet(s)
Heating Central
Cooling Central Air
Flooring Carpet, Linoleum, Tile
Fireplace true
Appliance Range, Refrigerator
Exterior
Exterior Feature Irrigation System
Utilities Available Electricity Connected
Roof Type Shingle
Porch Covered, Enclosed, Front Porch, Rear Porch, Screened, Side Porch
Garage false
Private Pool No
Building
Story 1
Entry Level One
Foundation Crawlspace
Lot Size Range 1 to less than 2
Sewer Septic Tank
Water Well
Structure Type Vinyl Siding
New Construction false
Construction Status Financing
Others
Senior Community No
Ownership Fee Simple
Special Listing Condition None
Read Less
Want to know what your home might be worth? Contact us for a FREE valuation!

Our team is ready to help you sell your home for the highest possible price ASAP

© 2024 My Florida Regional MLS DBA Stellar MLS. All Rights Reserved.
Bought with DESIREE BARBAZON REALTY






