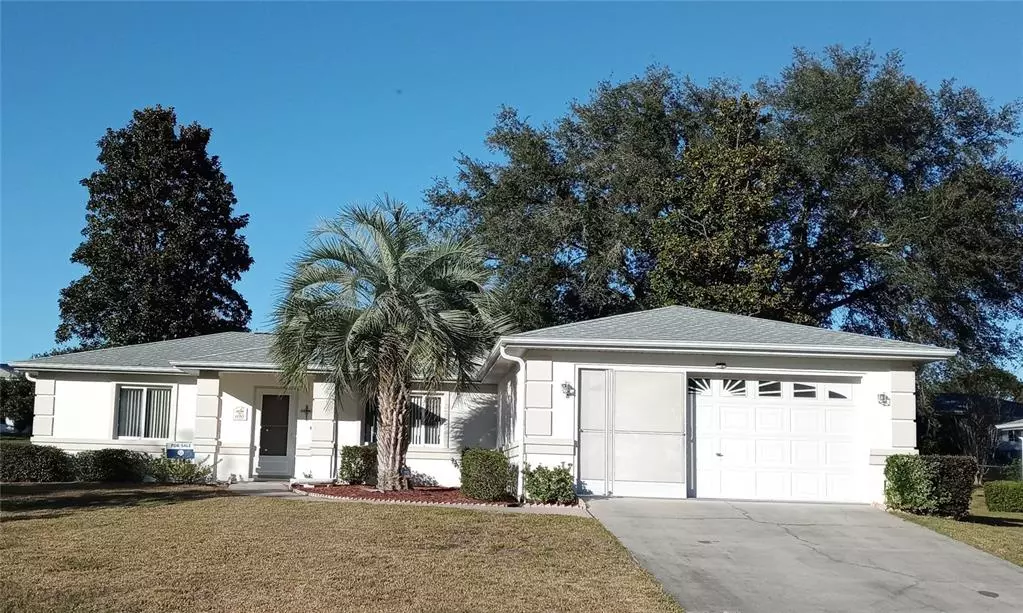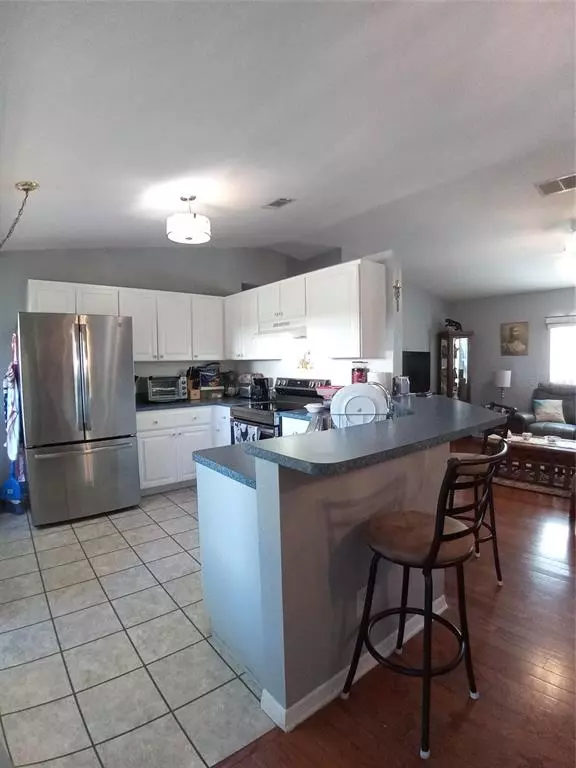$200,000
$207,000
3.4%For more information regarding the value of a property, please contact us for a free consultation.
6085 SW 105TH PL Ocala, FL 34476
2 Beds
2 Baths
1,324 SqFt
Key Details
Sold Price $200,000
Property Type Single Family Home
Sub Type Single Family Residence
Listing Status Sold
Purchase Type For Sale
Square Footage 1,324 sqft
Price per Sqft $151
Subdivision Cherrywood Estate
MLS Listing ID S5059771
Sold Date 02/03/22
Bedrooms 2
Full Baths 2
HOA Fees $251/mo
HOA Y/N Yes
Year Built 1998
Annual Tax Amount $766
Lot Size 10,890 Sqft
Acres 0.25
Lot Dimensions 94x115
Property Description
Back in the market! Amazing Price Drop! Welcome Home! This Beautiful Gem:2 Bedroom 2 Bath 2 Car Garage house is Located in desirable Cherrywood Estates. A 55+ community with many amenities that include a pool, fitness center, basketball/tennis court, clubhouse, picnic and grill pavilion. Nestled on 1/4 acre the home features a lovely backyard and Lenay that can be used for friends and family gatherings. Large Master bedroom. Step inside to view the convenient spacious floor plan. Many upgrades have been made, a large kitchen with NEW stainless-steel appliances, Roof from 2017 HVAC system in great conditions, the flooring was replaced in recent years. Includes blinds, light fixtures and ceiling fans. Centrally located near all shopping, medical offices, retail facilities, and much more. Ready to move in. USDA Eligible! Come see it Today! It will not last!
Location
State FL
County Marion
Community Cherrywood Estate
Zoning R1
Interior
Interior Features Living Room/Dining Room Combo, Master Bedroom Main Floor, Vaulted Ceiling(s), Walk-In Closet(s)
Heating Central, Electric
Cooling Central Air
Flooring Ceramic Tile, Laminate, Wood
Fireplace false
Appliance Electric Water Heater, Range, Refrigerator
Exterior
Exterior Feature Balcony
Garage Spaces 2.0
Community Features Deed Restrictions, Fitness Center, Pool
Utilities Available Cable Connected, Electricity Connected, Water Available
Amenities Available Basketball Court, Clubhouse, Fitness Center, Pool
Roof Type Shingle
Attached Garage true
Garage true
Private Pool No
Building
Story 1
Entry Level One
Foundation Slab
Lot Size Range 1/4 to less than 1/2
Sewer Public Sewer
Water Public
Structure Type Block,Stucco
New Construction false
Others
Pets Allowed Yes
HOA Fee Include Cable TV,Pool,Pool,Sewer,Trash
Senior Community Yes
Ownership Fee Simple
Monthly Total Fees $251
Acceptable Financing Cash, Conventional, FHA, USDA Loan, VA Loan
Membership Fee Required Required
Listing Terms Cash, Conventional, FHA, USDA Loan, VA Loan
Special Listing Condition None
Read Less
Want to know what your home might be worth? Contact us for a FREE valuation!

Our team is ready to help you sell your home for the highest possible price ASAP

© 2024 My Florida Regional MLS DBA Stellar MLS. All Rights Reserved.
Bought with ON TOP OF THE WORLD REAL EST






