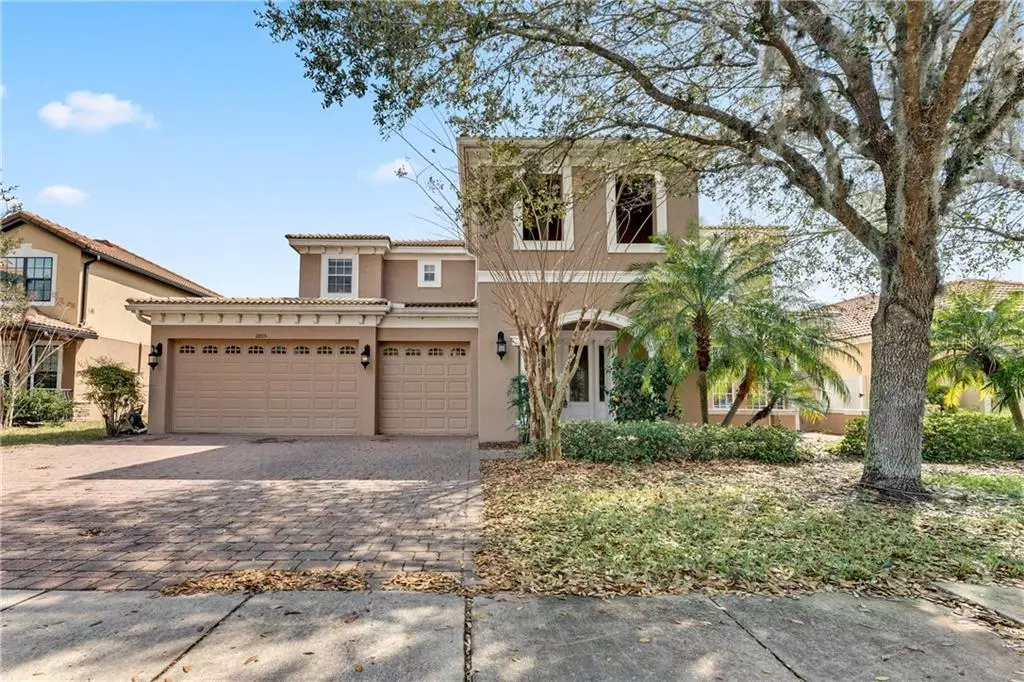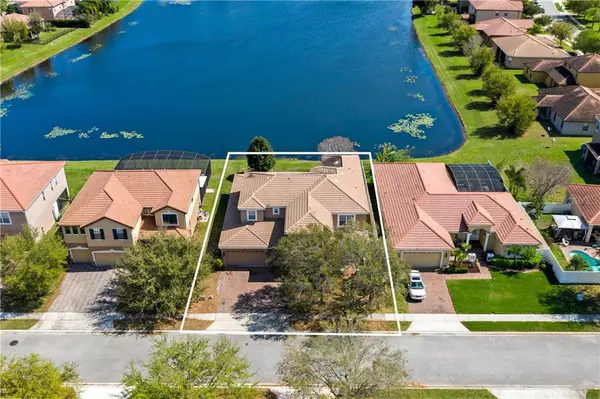$524,900
$524,900
For more information regarding the value of a property, please contact us for a free consultation.
2805 SCENIC LN Kissimmee, FL 34744
5 Beds
5 Baths
4,323 SqFt
Key Details
Sold Price $524,900
Property Type Single Family Home
Sub Type Single Family Residence
Listing Status Sold
Purchase Type For Sale
Square Footage 4,323 sqft
Price per Sqft $121
Subdivision North Shore Village Sub
MLS Listing ID O5926783
Sold Date 02/08/22
Bedrooms 5
Full Baths 5
Construction Status Inspections
HOA Fees $145/mo
HOA Y/N Yes
Year Built 2007
Annual Tax Amount $6,022
Lot Size 7,840 Sqft
Acres 0.18
Property Description
Absolutely breathtaking views from this spacious waterfront home with soaring ceilings, open layout, and in law suite in a gated setting with community pool. The downstairs master suite features a jetted tub, spacious closet, and serene views. A home office adds that space that’s so sought after these days and the kitchen offers 42” maple cabinetry, stainless steel, and granite counters. The upstairs suite is perfect for a second master or in law suite. with the kitchenette, wet bar, and dining area. The open loft area creates an grand entryway and the bedrooms have stunning water views. Crown molding, 8’ doors, paver driveway, new carpet, and large screened lanai adds that much more appeal. You’re home!
Location
State FL
County Osceola
Community North Shore Village Sub
Zoning PUD
Rooms
Other Rooms Bonus Room, Den/Library/Office, Family Room, Formal Dining Room Separate, Formal Living Room Separate, Inside Utility, Interior In-Law Suite, Loft
Interior
Interior Features Ceiling Fans(s), Crown Molding, Dry Bar, Eat-in Kitchen, High Ceilings, Master Bedroom Main Floor, Open Floorplan, Solid Surface Counters, Stone Counters, Thermostat, Tray Ceiling(s), Vaulted Ceiling(s), Walk-In Closet(s)
Heating Central, Heat Pump
Cooling Central Air
Flooring Carpet, Ceramic Tile, Wood
Furnishings Unfurnished
Fireplace false
Appliance Dishwasher, Disposal, Electric Water Heater, Microwave, Range, Refrigerator
Laundry Inside
Exterior
Exterior Feature Irrigation System, Sidewalk, Sliding Doors
Garage Spaces 3.0
Community Features Gated, Playground, Pool
Utilities Available BB/HS Internet Available, Cable Available, Electricity Available, Sewer Connected
Amenities Available Clubhouse, Playground
Waterfront true
Waterfront Description Pond
View Y/N 1
View Water
Roof Type Tile
Porch Patio, Rear Porch, Screened
Attached Garage true
Garage true
Private Pool No
Building
Lot Description Sidewalk, Paved, Private
Entry Level Two
Foundation Slab
Lot Size Range 0 to less than 1/4
Sewer Public Sewer
Water Public
Structure Type Block,Stucco
New Construction false
Construction Status Inspections
Schools
Elementary Schools East Lake Elem
Middle Schools Narcoossee Middle
High Schools Tohopekaliga High School
Others
Pets Allowed Breed Restrictions, Yes
HOA Fee Include Pool
Senior Community No
Ownership Fee Simple
Monthly Total Fees $145
Acceptable Financing Cash, Conventional
Membership Fee Required Required
Listing Terms Cash, Conventional
Special Listing Condition None
Read Less
Want to know what your home might be worth? Contact us for a FREE valuation!

Our team is ready to help you sell your home for the highest possible price ASAP

© 2024 My Florida Regional MLS DBA Stellar MLS. All Rights Reserved.
Bought with LA ROSA REALTY, LLC






