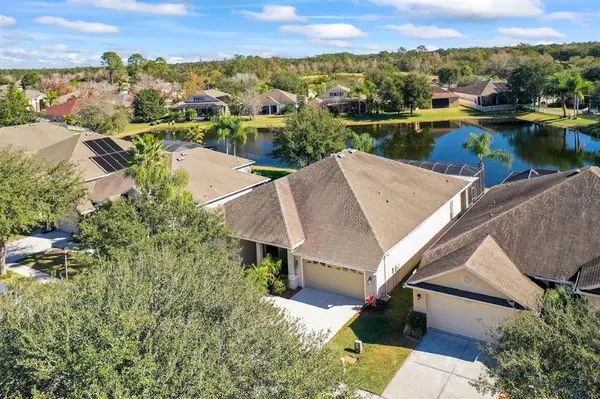$533,000
$500,000
6.6%For more information regarding the value of a property, please contact us for a free consultation.
7240 DERWENT GLEN CIR Land O Lakes, FL 34637
4 Beds
3 Baths
2,794 SqFt
Key Details
Sold Price $533,000
Property Type Single Family Home
Sub Type Single Family Residence
Listing Status Sold
Purchase Type For Sale
Square Footage 2,794 sqft
Price per Sqft $190
Subdivision Wilderness Lake Preserve Ph 02
MLS Listing ID T3350770
Sold Date 02/25/22
Bedrooms 4
Full Baths 3
Construction Status Appraisal,Financing,Inspections
HOA Fees $14/ann
HOA Y/N Yes
Year Built 2008
Annual Tax Amount $5,505
Lot Size 7,840 Sqft
Acres 0.18
Property Description
*EXECUTIVE STYLE* 4/3/2.5 home tucked back in WILDERNESS LAKE PRESERVE on a GORGEOUS pond-view & street presence! Get to know your neighbors with open & spacious front porch. Home opens up nicely with a wide Foyer & beautiful Formal Dining Room. PLANTATION SHUTTERS throughout! Semi-great room floorplan with a large entertaining space & kitchen. Located in the heart of the home, the kitchen serves not only to prepare meals but also is dressed to impress. Nicely set up with separate work space areas for preparing, cooking, cleaning, & serving! 2 separate island seating areas. BEAUTIFUL honey colored 42" upper cabinetry with upgraded recessed paneling & crown molding. Lovely marble backsplash & GRANITE countertops! Glass top STAINLESS STEEL range with microwave. NEW UPGRADED STAINLESS STEEL FRENCH DOOR SMART refrigerator with 2 freezer drawers & single serve ice maker. CROWN MOLDING throughout! Fabulous Owner's Retreat with a waterfront view, his/her closets & a nice wide ensuite with his/her vanities, separate soaking tub & shower both accented nicely with wall tile & listello. Huge double door walk-in closet. 2 nice size secondary bedrooms separated by a Flex Space that can easily be used for media room, play area, bonus room, gaming, office space & more! Large SCREENED-IN lanai over looking water! Tandem painted garage with storage area! Owned WATER SOFTNER included! ALL APPLIANCES are INCLUDED. 2018 ~ A/C's. Laminate flooring in common areas & Master Suite. Call today for your PRIVATE showing!
Location
State FL
County Pasco
Community Wilderness Lake Preserve Ph 02
Zoning MPUD
Rooms
Other Rooms Bonus Room, Breakfast Room Separate, Formal Dining Room Separate, Inside Utility, Interior In-Law Suite
Interior
Interior Features Ceiling Fans(s), Crown Molding, Kitchen/Family Room Combo, Split Bedroom, Walk-In Closet(s), Window Treatments
Heating Electric
Cooling Central Air
Flooring Carpet, Laminate, Tile
Fireplace false
Appliance Dishwasher, Dryer, Microwave, Range, Refrigerator, Washer, Water Softener
Laundry Inside, Laundry Room
Exterior
Exterior Feature Sidewalk, Sliding Doors
Garage Spaces 2.0
Community Features Fishing, Fitness Center, Playground, Pool, Sidewalks, Tennis Courts, Water Access
Utilities Available BB/HS Internet Available, Cable Available, Fiber Optics
Amenities Available Clubhouse, Dock, Fitness Center, Pickleball Court(s), Playground, Pool, Sauna, Tennis Court(s)
Waterfront false
Water Access 1
Water Access Desc Lake
Roof Type Shingle
Attached Garage true
Garage true
Private Pool No
Building
Story 1
Entry Level One
Foundation Slab
Lot Size Range 0 to less than 1/4
Sewer Public Sewer
Water Public
Architectural Style Mediterranean
Structure Type Stucco
New Construction false
Construction Status Appraisal,Financing,Inspections
Others
Pets Allowed Yes
HOA Fee Include Maintenance Grounds, Pool
Senior Community No
Ownership Fee Simple
Monthly Total Fees $14
Acceptable Financing Cash, Conventional, FHA, VA Loan
Membership Fee Required Required
Listing Terms Cash, Conventional, FHA, VA Loan
Special Listing Condition None
Read Less
Want to know what your home might be worth? Contact us for a FREE valuation!

Our team is ready to help you sell your home for the highest possible price ASAP

© 2024 My Florida Regional MLS DBA Stellar MLS. All Rights Reserved.
Bought with BLAKE REAL ESTATE INC






