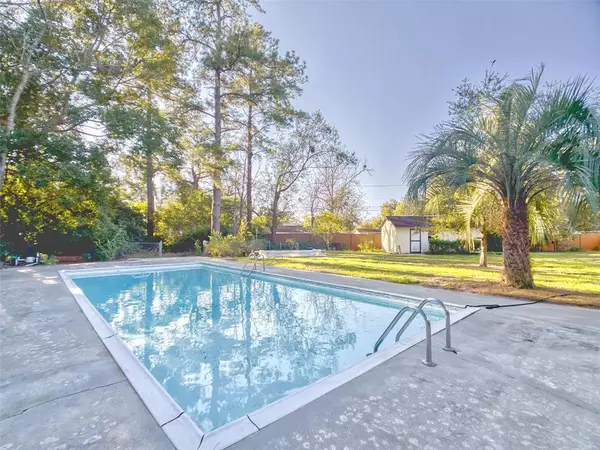$270,500
$265,000
2.1%For more information regarding the value of a property, please contact us for a free consultation.
1127 SE 34TH TER Ocala, FL 34471
3 Beds
3 Baths
1,739 SqFt
Key Details
Sold Price $270,500
Property Type Single Family Home
Sub Type Single Family Residence
Listing Status Sold
Purchase Type For Sale
Square Footage 1,739 sqft
Price per Sqft $155
Subdivision Ocala Highlands Citrus Drive Add
MLS Listing ID OM632771
Sold Date 02/25/22
Bedrooms 3
Full Baths 2
Half Baths 1
Construction Status Financing,Inspections
HOA Y/N No
Year Built 1967
Annual Tax Amount $1,021
Lot Size 0.540 Acres
Acres 0.54
Lot Dimensions 134x175
Property Description
POOL Home - 3 Bedroom, 2.5 bath home with a large backyard and solar heated pool. This home has a great outdoor living area, enjoy the pool and screened in area or you can sit in the front of the house and enjoy your outdoor fireplace. Guest bedroom has a half bath, Master bedroom has a large master bath with walk in closet, Inside laundry room, fenced in backyard and too many fruit trees to mention. Must see to appreciate.
Location
State FL
County Marion
Community Ocala Highlands Citrus Drive Add
Zoning R1A
Rooms
Other Rooms Inside Utility
Interior
Interior Features Ceiling Fans(s)
Heating Electric
Cooling Central Air
Flooring Linoleum
Furnishings Unfurnished
Fireplace true
Appliance Dishwasher, Dryer, Electric Water Heater, Microwave, Range, Refrigerator, Washer
Laundry Inside, Laundry Room
Exterior
Exterior Feature Dog Run, Fence
Fence Chain Link
Pool Heated, In Ground
Utilities Available Electricity Connected, Natural Gas Connected
Roof Type Shingle
Porch Patio, Screened
Garage false
Private Pool Yes
Building
Story 1
Entry Level One
Foundation Crawlspace
Lot Size Range 1/2 to less than 1
Sewer Public Sewer
Water Public
Structure Type Block,Concrete
New Construction false
Construction Status Financing,Inspections
Schools
Elementary Schools Ward-Highlands Elem. School
Middle Schools Ft Mccoy Middle
High Schools Forest High School
Others
Senior Community No
Ownership Fee Simple
Acceptable Financing Cash, Conventional, FHA, VA Loan
Listing Terms Cash, Conventional, FHA, VA Loan
Special Listing Condition None
Read Less
Want to know what your home might be worth? Contact us for a FREE valuation!

Our team is ready to help you sell your home for the highest possible price ASAP

© 2024 My Florida Regional MLS DBA Stellar MLS. All Rights Reserved.
Bought with SOUTHERN ASSOCIATES REALTY LLC






