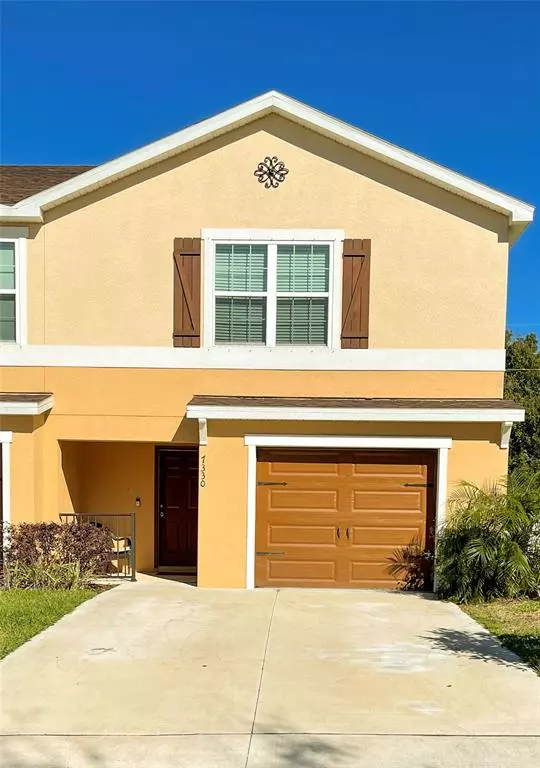$304,000
$304,000
For more information regarding the value of a property, please contact us for a free consultation.
7330 MERLOT SIENNA AVE Gibsonton, FL 33534
3 Beds
3 Baths
1,984 SqFt
Key Details
Sold Price $304,000
Property Type Townhouse
Sub Type Townhouse
Listing Status Sold
Purchase Type For Sale
Square Footage 1,984 sqft
Price per Sqft $153
Subdivision Tuscany Bay Rep
MLS Listing ID T3351046
Sold Date 03/04/22
Bedrooms 3
Full Baths 2
Half Baths 1
Construction Status Financing
HOA Fees $238/mo
HOA Y/N Yes
Originating Board Stellar MLS
Year Built 2020
Annual Tax Amount $3,557
Lot Size 3,049 Sqft
Acres 0.07
Property Description
Come and see this bright and spacious corner unit Townhome, built in 2020, located in the well kept Tuscany Bay Community in Gibsonton, Florida. This 3 bedroom, 2 1/2 bath, 1 Car Garage is 1984 SQ FT and includes a Home Buyers Warranty. As you enter the foyer, you will find your beautiful open floor plan that opens to the kitchen and great room. This home features a gourmet kitchen with granite counter tops, ceramic floor tile, and stainless steel appliances. The LED kitchen lighting overlooks the family room and dining room, which makes this space perfect for entertaining. Heading upstairs to the rest of the home you will find the owner's suite with a spacious bathroom and walk-in-closet. The second full bath is comfortably nestled between 2 additional bedrooms. There is ample amount of yard space because of the corner lot, which gives you more space for outdoor activities and gatherings. The community includes a secured gated entry along with a community pool. Exterior and lawn maintenance, basic cable, water, sewer, and garbage are included in the HOA so you can enjoy a low-maintenance free lifestyle! This home is close to the Riverview area off of Big Bend Road, close to beaches, entertainment, and outdoor attractions! Major roadways such as US-301, I-75, and US-41 provide travel routes throughout the Tampa area. Come and set up your showing appointment for this immaculate home today.
Location
State FL
County Hillsborough
Community Tuscany Bay Rep
Zoning PD
Interior
Interior Features Ceiling Fans(s), Eat-in Kitchen, Kitchen/Family Room Combo, Master Bedroom Upstairs, Open Floorplan, Thermostat, Walk-In Closet(s)
Heating Electric
Cooling Central Air
Flooring Carpet, Ceramic Tile, Tile
Fireplace false
Appliance Dishwasher, Disposal, Electric Water Heater, Microwave, Range, Refrigerator
Exterior
Exterior Feature Hurricane Shutters
Garage Spaces 1.0
Community Features Gated, Pool
Utilities Available BB/HS Internet Available, Cable Available, Electricity Available, Electricity Connected, Phone Available, Public, Water Available, Water Connected
Amenities Available Pool
Waterfront false
Roof Type Shingle
Attached Garage true
Garage true
Private Pool No
Building
Lot Description Corner Lot, Street Dead-End
Entry Level Two
Foundation Slab
Lot Size Range 0 to less than 1/4
Sewer Public Sewer
Water Public
Structure Type Stucco
New Construction false
Construction Status Financing
Schools
Elementary Schools Doby Elementary-Hb
Middle Schools Eisenhower-Hb
High Schools East Bay-Hb
Others
Pets Allowed Yes
HOA Fee Include Cable TV, Pool, Maintenance Structure, Trash, Water
Senior Community No
Ownership Fee Simple
Monthly Total Fees $238
Acceptable Financing Cash, FHA, USDA Loan, VA Loan
Membership Fee Required Required
Listing Terms Cash, FHA, USDA Loan, VA Loan
Special Listing Condition None
Read Less
Want to know what your home might be worth? Contact us for a FREE valuation!

Our team is ready to help you sell your home for the highest possible price ASAP

© 2024 My Florida Regional MLS DBA Stellar MLS. All Rights Reserved.
Bought with EXP REALTY LLC






