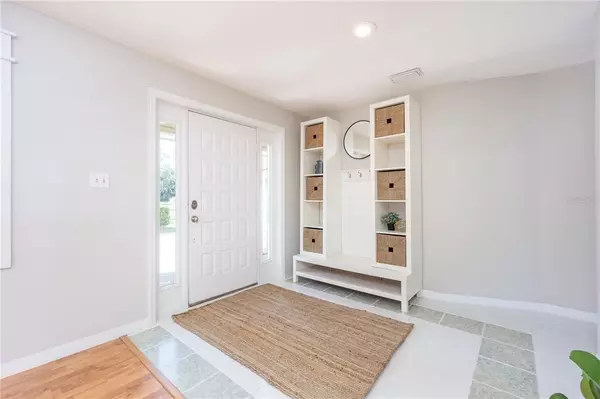$345,000
$365,000
5.5%For more information regarding the value of a property, please contact us for a free consultation.
205 NE 9TH AVE Lake Butler, FL 32054
3 Beds
2 Baths
3,062 SqFt
Key Details
Sold Price $345,000
Property Type Single Family Home
Sub Type Single Family Residence
Listing Status Sold
Purchase Type For Sale
Square Footage 3,062 sqft
Price per Sqft $112
Subdivision Not In Subdivision
MLS Listing ID GC501065
Sold Date 03/16/22
Bedrooms 3
Full Baths 2
Construction Status Appraisal,Financing,Inspections
HOA Y/N No
Year Built 1980
Annual Tax Amount $2,081
Lot Size 0.680 Acres
Acres 0.68
Lot Dimensions 90x330
Property Description
If you've been waiting for that pool home to hit the market, here it is. Walk in to this beautiful pool home and enjoy all the character and extras it has to offer. The main home is a 3 bedroom /2 bath with a living room (wood burning fireplace), a den / dining room, a HUGE bonus room, a nursery (or office) in the master suite and large indoor laundry room. The master suite makes a statement of its own with a vaulted ceiling, his and hers walk in closets, walk in shower, soaking tub, dual sinks and an attached nursery/office. The kitchen is open and spacious with white cabinetry, stainless steel appliances and a custom hardwood countertop with an eat-in bar. The 2 guest rooms both have wood laminate flooring like much of the home, no carpet at all. Enjoy the large extra bonus room with plenty of room to play. Leading to the pool you'll walk through a light and bright dining room / den area. The (chlorine) pool is situated nicely in the back yard and ready for those long days of summer, a brand new wooden deck was built to accommodate the grill and guest seating. Cool decking, fencing and child safety fencing surrounding the pool area. An amazing feature of this property is the detached building/apartment/in law suite in the back of the property. With great bones, you can make it exactly what you want. The building consists of a main room with the potential of a kitchenette, a bedroom and a full bath, has plumbing, electricity, a wall a/c unit & an attached 2 car carport. Please note the public records do not have the correct square footage. Square footage of the home is as follows: Main Home is 3062 heated and cooled, Main home under roof total is 3453, Detached in law suite is 600 living space and 900 total under roof. Updates to the main home: New Roof in 2019, New HVAC in 2017, Freshly Painted, New Light Fixtures, New Faucets along with freshly added and painted shiplap walls in hallway. Located on a spacious lot in the city limits of Lake Butler. This property is located on a quiet, cul-de-sac street and just a quick walk to Lake Butler Lake, Lake Butler Park, playgrounds, stores and the schools. Enjoy the easy going pace and the lower taxes of Union County!
Location
State FL
County Union
Community Not In Subdivision
Zoning RES
Rooms
Other Rooms Bonus Room, Den/Library/Office, Family Room, Storage Rooms
Interior
Interior Features Ceiling Fans(s), Master Bedroom Main Floor, Vaulted Ceiling(s), Walk-In Closet(s)
Heating Central, Electric
Cooling Central Air
Flooring Ceramic Tile, Laminate
Fireplaces Type Living Room, Wood Burning
Fireplace true
Appliance Dishwasher, Microwave, Range, Refrigerator
Laundry Inside, Laundry Room
Exterior
Exterior Feature Other
Garage Driveway
Fence Other
Pool Child Safety Fence, Deck, In Ground
Utilities Available Cable Available, Electricity Connected, Water Connected
Waterfront false
Roof Type Shingle
Porch Deck, Front Porch, Patio, Rear Porch
Garage false
Private Pool Yes
Building
Lot Description City Limits
Story 1
Entry Level One
Foundation Slab
Lot Size Range 1/2 to less than 1
Sewer Septic Tank
Water Public
Structure Type Brick, Vinyl Siding
New Construction false
Construction Status Appraisal,Financing,Inspections
Schools
Elementary Schools Lake Butler Elementary School-Un
Middle Schools Lake Butler Middle School-Un
High Schools Union County High School-Un
Others
Senior Community No
Ownership Fee Simple
Acceptable Financing Cash, Conventional, FHA, USDA Loan, VA Loan
Listing Terms Cash, Conventional, FHA, USDA Loan, VA Loan
Special Listing Condition None
Read Less
Want to know what your home might be worth? Contact us for a FREE valuation!

Our team is ready to help you sell your home for the highest possible price ASAP

© 2024 My Florida Regional MLS DBA Stellar MLS. All Rights Reserved.
Bought with RE/MAX PROFESSIONALS






