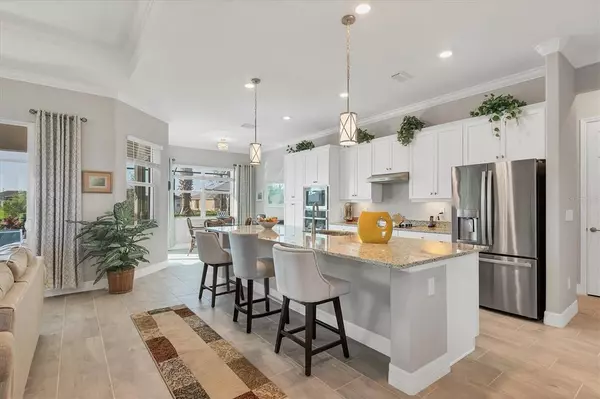$900,000
$879,000
2.4%For more information regarding the value of a property, please contact us for a free consultation.
15384 SPANISH POINT DR Port Charlotte, FL 33981
4 Beds
3 Baths
2,361 SqFt
Key Details
Sold Price $900,000
Property Type Single Family Home
Sub Type Single Family Residence
Listing Status Sold
Purchase Type For Sale
Square Footage 2,361 sqft
Price per Sqft $381
Subdivision Harbor West
MLS Listing ID D6122850
Sold Date 03/24/22
Bedrooms 4
Full Baths 2
Half Baths 1
Construction Status No Contingency
HOA Fees $240/qua
HOA Y/N Yes
Originating Board Stellar MLS
Year Built 2021
Annual Tax Amount $1,596
Lot Size 0.320 Acres
Acres 0.32
Property Description
2021 BUILT, 4 BED 2.5 BATH, FURNISHED POOL HOME WITH 3 CAR GARAGE ON CANAL! If you are a boater there is a NEW DOCK AND 10,000lb LIFT being installed! Located in the gated community of Harbor West, this 2361SF Oakmont II model home is beautifully appointed with crown molding, tile floors 10ft ceilings and impact windows! The kitchen is equipped with stainless appliances, granite counters, a wall oven and microwave, a large island with breakfast bar, and a breakfast nook overlooking the pool. The Owner's Suite has a tray ceiling, large walk-in closet, ensuite bathroom with dual sinks, a garden tub and separate stall shower. In addition to two guest bedrooms, there is a fourth bedroom which is currently being used as an office. Enjoy the outdoors all year in the large, screened lanai area with pavers, and a heated pool and spa! A dock with 10,000lb lift is permitted and scheduled to be installed March 2022! This property is conveniently located close to Charlotte Harbor access with no bridges out! It is also just a short car ride to stores, restaurants, golf courses, and beaches. This is a must see if you are looking to enjoy all that the Florida lifstyle has to offer!
Location
State FL
County Charlotte
Community Harbor West
Zoning RSF3.5
Interior
Interior Features Ceiling Fans(s), Crown Molding, Kitchen/Family Room Combo, Living Room/Dining Room Combo, Open Floorplan, Split Bedroom, Stone Counters, Tray Ceiling(s), Walk-In Closet(s)
Heating Central, Electric
Cooling Central Air
Flooring Ceramic Tile
Furnishings Furnished
Fireplace false
Appliance Cooktop, Dishwasher, Disposal, Dryer, Electric Water Heater, Exhaust Fan, Microwave, Refrigerator, Washer
Laundry Laundry Room
Exterior
Exterior Feature Irrigation System, Sliding Doors
Garage Garage Door Opener
Garage Spaces 3.0
Pool Gunite, Heated
Community Features Deed Restrictions, Gated
Utilities Available BB/HS Internet Available, Cable Available, Electricity Connected
Amenities Available Fence Restrictions, Gated, Vehicle Restrictions
Waterfront true
Waterfront Description Canal - Saltwater
View Y/N 1
Water Access 1
Water Access Desc Canal - Freshwater
View Water
Roof Type Tile
Porch Rear Porch, Screened
Attached Garage true
Garage true
Private Pool Yes
Building
Lot Description Flood Insurance Required, FloodZone, Level, Paved, Private
Entry Level One
Foundation Stem Wall
Lot Size Range 1/4 to less than 1/2
Sewer Public Sewer
Water Public
Structure Type Block, Stucco
New Construction false
Construction Status No Contingency
Schools
Elementary Schools Myakka River Elementary
Middle Schools L.A. Ainger Middle
High Schools Lemon Bay High
Others
Pets Allowed Breed Restrictions, Number Limit
HOA Fee Include Common Area Taxes, Escrow Reserves Fund, Fidelity Bond, Maintenance Grounds, Management, Private Road
Senior Community No
Pet Size Extra Large (101+ Lbs.)
Ownership Fee Simple
Monthly Total Fees $240
Membership Fee Required Required
Num of Pet 3
Special Listing Condition None
Read Less
Want to know what your home might be worth? Contact us for a FREE valuation!

Our team is ready to help you sell your home for the highest possible price ASAP

© 2024 My Florida Regional MLS DBA Stellar MLS. All Rights Reserved.
Bought with MILOFF AUBUCHON REALTY GROUP






