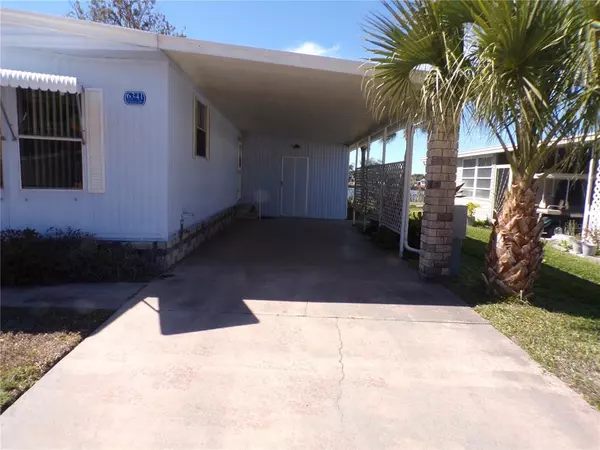$235,000
$229,000
2.6%For more information regarding the value of a property, please contact us for a free consultation.
6341 FALCON DR Englewood, FL 34224
2 Beds
2 Baths
1,344 SqFt
Key Details
Sold Price $235,000
Property Type Other Types
Sub Type Manufactured Home
Listing Status Sold
Purchase Type For Sale
Square Footage 1,344 sqft
Price per Sqft $174
Subdivision Lemon Bay Isles Ph 01
MLS Listing ID D6123754
Sold Date 03/28/22
Bedrooms 2
Full Baths 2
Construction Status No Contingency
HOA Fees $4/ann
HOA Y/N Yes
Year Built 1981
Annual Tax Amount $2,943
Lot Size 8,276 Sqft
Acres 0.19
Lot Dimensions 65X110
Property Description
PRICE HAS JUST BEEN REDUCED!!!!!!
Home is located on Beautiful Lake Bass.
The Community of Lemon Bay Isles is very desirable. There are no monthly Maintenance Fees, You OWN your land by Fee-Simple,
The Average Lot is 65' X 110'. Plus The yearly HOA is $50. and Membership fee To The Edgewater Clubhouse is just $250.00 Annually
There are many amenities there. Park is Pet Friendly and Golf carts are Welcome
Just some of The Updates/Upgrades The Seller has told us: The Central Heat and Air is 3 years old, Master bath stall was replaced,
Some appliances have been replaced, Participated in The Florida Tie Down Program plus newer Laminate flooring in Most every room.
If you want to lease your home here there is no Minimum time you must own it, nor any timeframes of lease period.
When you enter the home you will see the kitchen with ample cabinets and a nice size breakfast bar. The family room has a Wet Bar. Dining Room features a built in Hutch. The Living room is 22' X 14' and has Built-in book Shelves.
The Washer and Dryer are indoors. The 2nd Bathroom has two separate entrances from the hallway and also the room itself. Great for guests! Attached Shed
Master Bedroom overlooks Lake and goes out into the lanai. Open Floor Plan.
Houses on water hardly come on Market and this Lake is so serene.
Selling As-Is, Subject to Buyer's Approval.
Turnkey minus Seller's Personal Property
Please Do Not Step On The Dock as It is in need of TLC
Location
State FL
County Charlotte
Community Lemon Bay Isles Ph 01
Zoning MHC
Rooms
Other Rooms Family Room, Florida Room, Inside Utility
Interior
Interior Features Built-in Features, Ceiling Fans(s), Eat-in Kitchen, Open Floorplan, Walk-In Closet(s), Wet Bar, Window Treatments
Heating Central, Electric
Cooling Central Air, Humidity Control
Flooring Carpet, Laminate, Vinyl
Furnishings Turnkey
Fireplace false
Appliance Dishwasher, Dryer, Electric Water Heater, Exhaust Fan, Microwave, Range, Range Hood, Refrigerator, Washer
Laundry Inside
Exterior
Exterior Feature Awning(s), Rain Gutters, Sliding Doors
Garage Driveway
Community Features Buyer Approval Required, Deed Restrictions, Golf Carts OK, Pool, Tennis Courts
Utilities Available BB/HS Internet Available, Cable Available, Electricity Connected, Phone Available, Sewer Connected, Street Lights, Water Connected
Amenities Available Clubhouse, Shuffleboard Court
Waterfront true
Waterfront Description Lake
View Y/N 1
Water Access 1
Water Access Desc Lake
View Water
Roof Type Membrane
Attached Garage false
Garage false
Private Pool No
Building
Lot Description In County, Paved, Unincorporated
Entry Level One
Foundation Crawlspace
Lot Size Range 0 to less than 1/4
Sewer Public Sewer
Water Canal/Lake For Irrigation, Public
Structure Type Vinyl Siding
New Construction false
Construction Status No Contingency
Others
Pets Allowed Yes
Senior Community Yes
Ownership Fee Simple
Monthly Total Fees $4
Acceptable Financing Cash, Conventional
Membership Fee Required Required
Listing Terms Cash, Conventional
Special Listing Condition None
Read Less
Want to know what your home might be worth? Contact us for a FREE valuation!

Our team is ready to help you sell your home for the highest possible price ASAP

© 2024 My Florida Regional MLS DBA Stellar MLS. All Rights Reserved.
Bought with KEY REALTY, INC.






