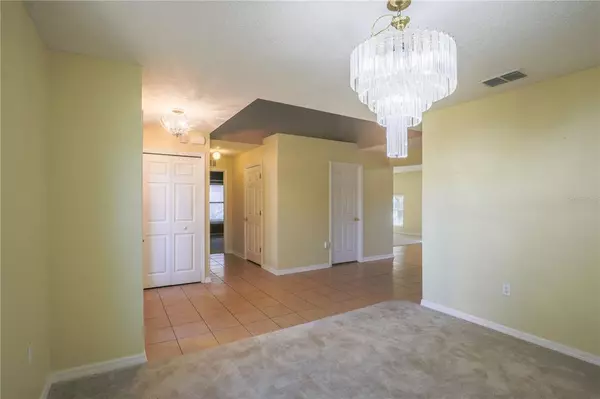$362,600
$370,000
2.0%For more information regarding the value of a property, please contact us for a free consultation.
7802 SLOEWOOD DR Leesburg, FL 34748
4 Beds
3 Baths
2,948 SqFt
Key Details
Sold Price $362,600
Property Type Single Family Home
Sub Type Single Family Residence
Listing Status Sold
Purchase Type For Sale
Square Footage 2,948 sqft
Price per Sqft $122
Subdivision Park Hill Ph 02
MLS Listing ID G5051867
Sold Date 04/12/22
Bedrooms 4
Full Baths 2
Half Baths 1
Construction Status Inspections
HOA Fees $27/ann
HOA Y/N Yes
Originating Board Stellar MLS
Year Built 2007
Annual Tax Amount $3,646
Lot Size 9,583 Sqft
Acres 0.22
Lot Dimensions 110x94x85x99
Property Description
Welcome home to this cheery 4 bedroom 2.5 bath home on a large corner lot in the Park Hill neighborhood, located near the Lake Harris
Conservation Area and next door to the Sleepy Hollow Sports Complex with its ballfields, covered picnic area, and playground. Welcome your
friends and family through the impressive 2-story covered entryway and enjoy entertaining in the large, open floor plan with a spacious living room. You can whip up a meal or snacks for the “big game” in your eat in kitchen with stainless steel appliances, center island, dual sinks, pantries, and colorful tile backsplash. Step it up a notch in your formal dining area with chandelier, or bring the outdoors inside with your sliding glass doors beside the breakfast nook. Relax in your master bedroom with an en suite bathroom with a garden tub — perfect for that soothing bubble bath. Additional bedrooms are all carpeted and perfect for family and guests. The downstairs room could be used as a home office or hobby room you’ve always wanted or you can use it as a 5th bedroom. Begin your day as you sip your morning coffee on your large
screened and covered lanai with its own wet bar, overlooking mature trees and a small pond, with no rear neighbors for extra privacy. Enjoy the convenience of your well-placed indoor laundry/utility room on the way to your large, 3 car garage. Rest assured that there is plenty of premium healthcare nearby, including UF Health Leesburg Hospital, AdventHealth, and dozens of other top notch healthcare professionals. There is plenty to do in the surrounding area, such as shopping, dining, and entertainment, or you can hop on the nearby Florida Turnpike and make the easy trip to Orlando for even more, including area attractions, airports, and malls. Call today and schedule your private showing before this special home is gone!
Location
State FL
County Lake
Community Park Hill Ph 02
Zoning R-3
Rooms
Other Rooms Den/Library/Office, Formal Dining Room Separate, Inside Utility
Interior
Interior Features Ceiling Fans(s), Master Bedroom Upstairs, Walk-In Closet(s)
Heating Central
Cooling Central Air
Flooring Carpet, Tile
Fireplace false
Appliance Dishwasher, Disposal, Range, Refrigerator
Laundry Inside, Laundry Room
Exterior
Exterior Feature Outdoor Kitchen, Sliding Doors
Garage Spaces 3.0
Community Features Sidewalks
Utilities Available Electricity Connected, Sewer Connected
Waterfront false
View Water
Roof Type Shingle
Porch Covered, Screened, Side Porch
Attached Garage true
Garage true
Private Pool No
Building
Lot Description Corner Lot, In County, Paved
Story 1
Entry Level Two
Foundation Slab
Lot Size Range 0 to less than 1/4
Sewer Public Sewer
Water Public
Structure Type Block, Stucco, Wood Frame
New Construction false
Construction Status Inspections
Schools
Elementary Schools Beverly Shores Elem
Middle Schools Oak Park Middle
High Schools Leesburg High
Others
Pets Allowed Yes
Senior Community No
Ownership Fee Simple
Monthly Total Fees $27
Acceptable Financing Cash, Conventional, USDA Loan, VA Loan
Membership Fee Required Required
Listing Terms Cash, Conventional, USDA Loan, VA Loan
Num of Pet 10+
Special Listing Condition None
Read Less
Want to know what your home might be worth? Contact us for a FREE valuation!

Our team is ready to help you sell your home for the highest possible price ASAP

© 2024 My Florida Regional MLS DBA Stellar MLS. All Rights Reserved.
Bought with EXP REALTY LLC






