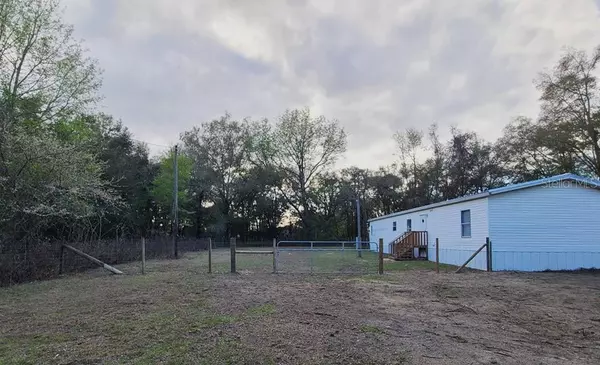$185,760
$195,000
4.7%For more information regarding the value of a property, please contact us for a free consultation.
10150 NE STATE ROAD 24 Archer, FL 32618
4 Beds
2 Baths
1,440 SqFt
Key Details
Sold Price $185,760
Property Type Other Types
Sub Type Manufactured Home
Listing Status Sold
Purchase Type For Sale
Square Footage 1,440 sqft
Price per Sqft $129
Subdivision Bronson Oaks
MLS Listing ID GC502789
Sold Date 04/12/22
Bedrooms 4
Full Baths 2
Construction Status Inspections
HOA Y/N No
Year Built 1998
Annual Tax Amount $522
Lot Size 1.000 Acres
Acres 1.0
Property Description
Although this house is not new construction, it sure does feel like one! This 4 bed 2 bath mobile has been completely renovated and transformed- making it completely move in ready. The floors have new lvp placed throughout the house, the kitchen cabinets and appliances have been upgraded, and the bathrooms have also enjoyed an upgrade to their vanities, showers, and tub. The house has been given a new face of paint and a new metal roof in 2022. The house is a spacious 1440 sq feet with the master bedroom set on the opposite side of the house away from the other rooms. This spacious home extends its privacy to the one acre lot it sits on. The land has been cleared of underbrush and seeded with grass- taking the hard work off the honey-do list. Plus, the shed on the property is included. There is a portion of the backyard that has been fenced and completely cleared. This piece of country living is just a small 20 minute drive to Gainesville and centrally located between Williston and Newberry. Property is Realtor owned
Location
State FL
County Levy
Community Bronson Oaks
Zoning RESI
Rooms
Other Rooms Inside Utility
Interior
Interior Features Ceiling Fans(s), Living Room/Dining Room Combo, Master Bedroom Main Floor, Thermostat, Walk-In Closet(s)
Heating Central, Heat Pump
Cooling Central Air
Flooring Recycled/Composite Flooring
Fireplace false
Appliance Electric Water Heater, Range, Range Hood, Refrigerator
Laundry Inside, Laundry Room
Exterior
Exterior Feature Fence, Storage
Utilities Available BB/HS Internet Available, Cable Available, Electricity Connected, Private, Water Connected
Waterfront false
Roof Type Metal
Garage false
Private Pool No
Building
Entry Level One
Foundation Stilt/On Piling
Lot Size Range 1 to less than 2
Sewer Septic Tank
Water Well
Structure Type Vinyl Siding
New Construction false
Construction Status Inspections
Others
Senior Community No
Ownership Fee Simple
Acceptable Financing Cash, Conventional, FHA, USDA Loan
Listing Terms Cash, Conventional, FHA, USDA Loan
Special Listing Condition None
Read Less
Want to know what your home might be worth? Contact us for a FREE valuation!

Our team is ready to help you sell your home for the highest possible price ASAP

© 2024 My Florida Regional MLS DBA Stellar MLS. All Rights Reserved.
Bought with BOSSHARDT REALTY SERVICES LLC






