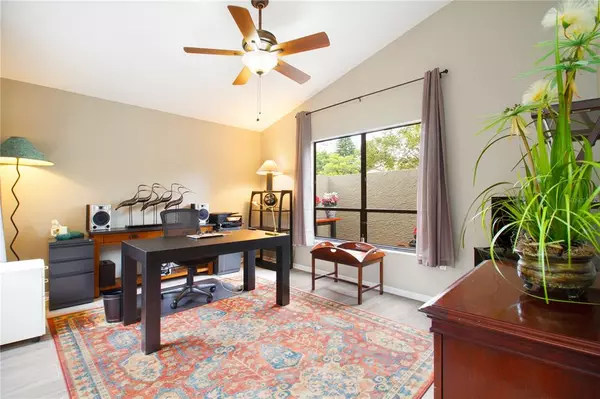$600,000
$585,000
2.6%For more information regarding the value of a property, please contact us for a free consultation.
605 CHANNING DR Palm Harbor, FL 34684
3 Beds
2 Baths
1,903 SqFt
Key Details
Sold Price $600,000
Property Type Single Family Home
Sub Type Single Family Residence
Listing Status Sold
Purchase Type For Sale
Square Footage 1,903 sqft
Price per Sqft $315
Subdivision Hidden Grove Sub
MLS Listing ID U8155069
Sold Date 04/14/22
Bedrooms 3
Full Baths 2
Construction Status Inspections
HOA Fees $27/ann
HOA Y/N Yes
Year Built 1987
Annual Tax Amount $4,063
Lot Size 9,147 Sqft
Acres 0.21
Property Description
An oasis in Palm Harbor’s homey Hidden Grove. There is plenty of privacy in this well maintained Updated 3 Bedroom/2 Bath/Office/Pool home with two unique outdoor Atriums. The fenced backyard is beautifully landscaped and is anchored with a beautifully pavered patio and pool deck surrounding a soaring, caged, solar heated, Saltwater pool. You’ll have even more storage for all of your pool toys in the new storage shed. The Roof and Solar Panels are not even two years old and the meticulously maintained HVAC is only a year old and under transferable warranty. As you enter this home you’ll notice the large office on your right that looks out on to two exterior Atriums. The distinctive flooring that anchors this space is easy clean and cool to the touch, tile. Soaring ceilings add to the spaciousness of this home. The large open kitchen is appointed with Stainless Steel Appliances, Wood Cabinetry, Double Ovens, Built In Pantry, a Bosch Dishwasher and highlighted with a stunning hammered copper sink. Soaring ceilings in the family room are accented with a lovely wood burning fireplace for the nights when there IS a chill in the air. Generously sized Primary Ensuite includes a large tiled shower and double sink vanity. Bedroom #2 has direct access to the pool area and has the same high ceilings as Bedroom #3. The Guest bath has also had a crisp update. This home also features an oversized garage finished with unique, black & white flooring. Some furniture will be available for sale as well.
Location
State FL
County Pinellas
Community Hidden Grove Sub
Zoning RPD-5
Interior
Interior Features Built-in Features, Ceiling Fans(s), High Ceilings, Kitchen/Family Room Combo, Master Bedroom Main Floor, Solid Wood Cabinets, Window Treatments
Heating Electric
Cooling Central Air
Flooring Carpet, Tile
Fireplaces Type Living Room, Wood Burning
Fireplace true
Appliance Built-In Oven, Dishwasher, Disposal, Microwave, Range, Refrigerator, Water Softener
Exterior
Exterior Feature Fence, Rain Gutters
Garage Garage Door Opener, On Street
Garage Spaces 2.0
Fence Wood
Pool Gunite, Heated, In Ground, Pool Sweep, Salt Water, Screen Enclosure, Solar Heat, Solar Power Pump
Utilities Available Cable Connected, Electricity Connected, Public, Sewer Connected, Water Connected
Waterfront false
Roof Type Shingle
Porch Covered, Enclosed, Patio, Screened
Attached Garage true
Garage true
Private Pool Yes
Building
Lot Description In County, Sidewalk, Paved, Unincorporated
Story 1
Entry Level One
Foundation Slab
Lot Size Range 0 to less than 1/4
Sewer Public Sewer
Water Public
Architectural Style Traditional
Structure Type Stucco, Wood Frame
New Construction false
Construction Status Inspections
Schools
Elementary Schools Lake St George Elementary-Pn
Middle Schools Palm Harbor Middle-Pn
High Schools Countryside High-Pn
Others
Pets Allowed Yes
HOA Fee Include Other
Senior Community No
Ownership Fee Simple
Monthly Total Fees $27
Acceptable Financing Cash, Conventional
Membership Fee Required Required
Listing Terms Cash, Conventional
Special Listing Condition None
Read Less
Want to know what your home might be worth? Contact us for a FREE valuation!

Our team is ready to help you sell your home for the highest possible price ASAP

© 2024 My Florida Regional MLS DBA Stellar MLS. All Rights Reserved.
Bought with MAVREALTY






