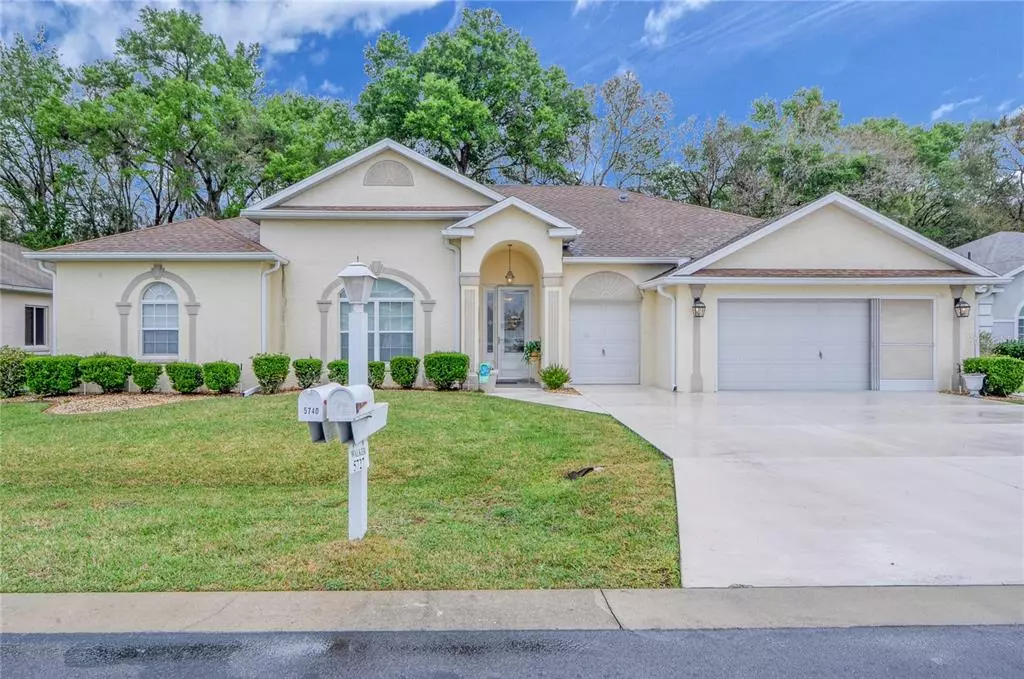$389,000
$399,900
2.7%For more information regarding the value of a property, please contact us for a free consultation.
5727 NW 27TH PL Ocala, FL 34482
3 Beds
4 Baths
2,771 SqFt
Key Details
Sold Price $389,000
Property Type Single Family Home
Sub Type Single Family Residence
Listing Status Sold
Purchase Type For Sale
Square Footage 2,771 sqft
Price per Sqft $140
Subdivision Ocala Palms Un X
MLS Listing ID OM635392
Sold Date 04/20/22
Bedrooms 3
Full Baths 3
Half Baths 1
Construction Status Appraisal,No Contingency
HOA Fees $224/mo
HOA Y/N Yes
Year Built 2006
Annual Tax Amount $2,230
Lot Size 8,712 Sqft
Acres 0.2
Lot Dimensions 84x104
Property Description
3 BD/3BA house with private back yard . This living room has a ceiling fan and light, and room for a large screen television. The sitting room is to the right of the living room and has a closet . The living room opens up to the beautiful kitchen which has , stainless steel appliances and plenty of counterspace. The formal dining room offers room for a large dining room set with a good-size China cabinet. The Master Bedroom has a high ceiling with a fan and light. The Master Bedroom have double closets that lead to the Master Bathroom, with a double sink vanity, plenty of storage, soaking tub and walk-in shower. This house has 2 other bedrooms with Bathrooms. The Florida room has great view of the fenced back yard and has air conditioning and heat for year round comfort. The back yard is completely fenced for your pet(s) and backs up to the Woods. This house affords you total privacy!
Location
State FL
County Marion
Community Ocala Palms Un X
Zoning PUD
Interior
Interior Features Ceiling Fans(s)
Heating Electric
Cooling Central Air
Flooring Carpet, Tile
Fireplaces Type Electric, Living Room
Fireplace true
Appliance Dishwasher, Microwave, Refrigerator
Laundry Inside
Exterior
Exterior Feature Irrigation System, Lighting
Garage Spaces 2.0
Community Features Buyer Approval Required, Deed Restrictions, Fitness Center, Gated, Golf Carts OK, Golf, Pool, Special Community Restrictions, Tennis Courts
Utilities Available Cable Connected, Electricity Connected, Sewer Connected, Street Lights, Underground Utilities, Water Connected
Amenities Available Clubhouse, Fence Restrictions, Fitness Center, Gated, Golf Course, Pool, Recreation Facilities, Security, Shuffleboard Court, Spa/Hot Tub, Tennis Court(s)
Roof Type Shingle
Attached Garage true
Garage true
Private Pool No
Building
Story 1
Entry Level One
Foundation Slab
Lot Size Range 0 to less than 1/4
Sewer Public Sewer
Water Private
Structure Type Block, Concrete
New Construction false
Construction Status Appraisal,No Contingency
Others
Pets Allowed Number Limit, Size Limit
HOA Fee Include Guard - 24 Hour, Pool, Maintenance Grounds, Pool, Private Road, Recreational Facilities, Security, Trash
Senior Community Yes
Pet Size Small (16-35 Lbs.)
Ownership Fee Simple
Monthly Total Fees $224
Acceptable Financing Cash, Conventional
Membership Fee Required Required
Listing Terms Cash, Conventional
Num of Pet 2
Special Listing Condition None
Read Less
Want to know what your home might be worth? Contact us for a FREE valuation!

Our team is ready to help you sell your home for the highest possible price ASAP

© 2024 My Florida Regional MLS DBA Stellar MLS. All Rights Reserved.
Bought with STELLAR NON-MEMBER OFFICE






