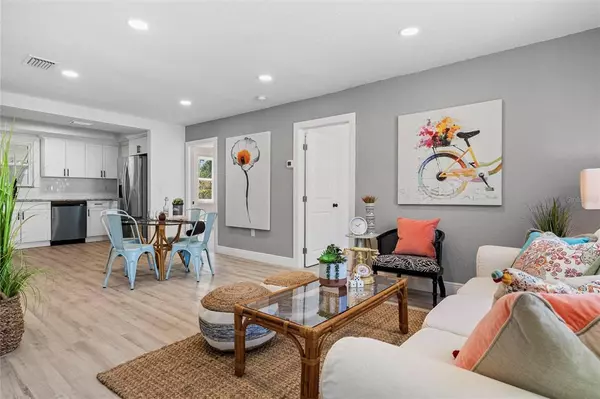$526,000
$450,000
16.9%For more information regarding the value of a property, please contact us for a free consultation.
916 W WOODLAWN AVE Tampa, FL 33603
3 Beds
2 Baths
1,386 SqFt
Key Details
Sold Price $526,000
Property Type Single Family Home
Sub Type Single Family Residence
Listing Status Sold
Purchase Type For Sale
Square Footage 1,386 sqft
Price per Sqft $379
Subdivision Buffalo Heights
MLS Listing ID U8157213
Sold Date 04/29/22
Bedrooms 3
Full Baths 2
Construction Status Appraisal,Financing,Inspections
HOA Y/N No
Year Built 1948
Annual Tax Amount $762
Lot Size 7,840 Sqft
Acres 0.18
Lot Dimensions 60x130
Property Description
Check out this beautifully updated 3-bedroom 2-bathroom home on a brick-paved street in the heart of Riverside Heights. Step on up to a welcoming front porch that invites you into a home that has as much to offer on the inside, as it does outside! The interior features laminate flooring, modern lighting, and fresh paint throughout giving you the perfect canvas to help set the stage for your decor and furnishings. The kitchen is nestled in the center of the home and boasts granite counters along with solid wood cabinets and a beautiful backsplash that complements the stainless-steel appliances. The master bedroom features an en suite bathroom and has sliding glass doors leading to your covered back patio. Additionally, there is a bonus room as an office space or a game room. The yard is fenced giving you a great space with endless possibilities to customize with your own backyard dreams! The detached 1-car garage also offers an ideal amount of storage space. A true GEM in the heart of the heights. Tampa’s Riverwalk is just a mere mile away that offers much shopping, dining, walking/jogging trail along the Hillsborough River, dog parks, museums, and events/concerts. Want to go visit a hockey game or night on the town, no worries, you have U, U-le-le, Glazer Museum, Amelia Arena, splash park, the Straz Center with plenty of transportation options.
Location
State FL
County Hillsborough
Community Buffalo Heights
Zoning RS-60
Interior
Interior Features Ceiling Fans(s), Kitchen/Family Room Combo, Split Bedroom, Thermostat
Heating Central
Cooling Central Air
Flooring Laminate
Fireplace false
Appliance Dishwasher, Microwave, Range, Refrigerator
Exterior
Exterior Feature Fence, Sidewalk, Sliding Doors
Garage Spaces 2.0
Utilities Available Public
Waterfront false
Roof Type Shingle
Attached Garage true
Garage true
Private Pool No
Building
Story 1
Entry Level Multi/Split
Foundation Slab
Lot Size Range 0 to less than 1/4
Sewer Public Sewer
Water Public
Structure Type Vinyl Siding, Wood Frame
New Construction false
Construction Status Appraisal,Financing,Inspections
Others
Pets Allowed Yes
Senior Community No
Ownership Fee Simple
Acceptable Financing Cash, Conventional, FHA, VA Loan
Membership Fee Required None
Listing Terms Cash, Conventional, FHA, VA Loan
Special Listing Condition None
Read Less
Want to know what your home might be worth? Contact us for a FREE valuation!

Our team is ready to help you sell your home for the highest possible price ASAP

© 2024 My Florida Regional MLS DBA Stellar MLS. All Rights Reserved.
Bought with KELLER WILLIAMS SOUTH TAMPA






