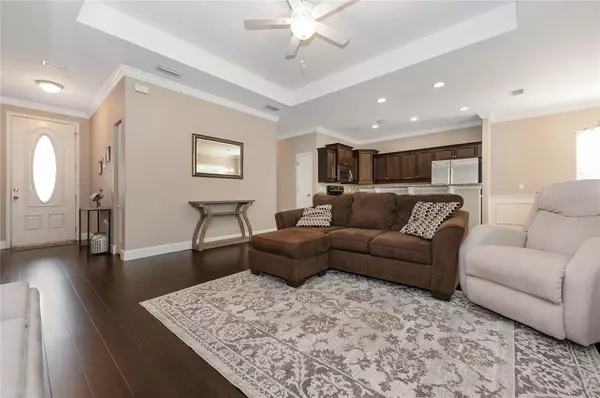$335,000
$290,707
15.2%For more information regarding the value of a property, please contact us for a free consultation.
1612 NW 34TH AVE Gainesville, FL 32605
3 Beds
2 Baths
1,504 SqFt
Key Details
Sold Price $335,000
Property Type Single Family Home
Sub Type Single Family Residence
Listing Status Sold
Purchase Type For Sale
Square Footage 1,504 sqft
Price per Sqft $222
Subdivision Forest Creek Cluster
MLS Listing ID GC503790
Sold Date 05/02/22
Bedrooms 3
Full Baths 2
Construction Status No Contingency
HOA Fees $10/ann
HOA Y/N Yes
Originating Board Stellar MLS
Year Built 2013
Annual Tax Amount $2,552
Lot Size 6,969 Sqft
Acres 0.16
Property Description
WOW, welcome home to an absolute showroom with a new build feel and a great open concept floor plan! This charming, impeccably maintained, and move-in ready 3BR/2BA home has so many upgrades including laminate wood flooring, high ceilings, crown molding, soft-close cabinet drawers, and many decorative touches. The kitchen and living room combination is perfect for entertaining. The large kitchen features wood cabinets, granite counters, stainless steel appliances, and a large island. The eat-in dining is complete with wainscoting for an added luxurious feel. Located off the back is a covered back porch, completely fenced in backyard, and a terrific fire pit for entertaining on those cool winter evenings. The home has a split floor plan with one wing that has 2 guest bedrooms, one of which contains a large and bright bay window. The guest bathroom is complete with granite countertops and tub/shower combo. Located on the opposite wing is the owner’s bedroom which is bright and spacious with tray ceilings and an en-suite bathroom. This bathroom is complete with a large jetted soaking tub, double sink vanity, walk-in shower, granite countertops, and large walk-in closet. The HVAC system is all electric and enjoy the bonus and savings from a tankless hot water heater. Located in the desirable Forest Creek neighborhood which is situated near NW 39th avenue, with Publix, Aldi, CVS, and Walgreens in walking distance. Avoid long commutes and live just a few short minutes from the University of Florida and UF/Shands. Don't miss this amazing home!
Location
State FL
County Alachua
Community Forest Creek Cluster
Zoning RSF1
Rooms
Other Rooms Family Room, Inside Utility
Interior
Interior Features Ceiling Fans(s), Kitchen/Family Room Combo, Open Floorplan, Tray Ceiling(s), Walk-In Closet(s), Window Treatments
Heating Electric
Cooling Central Air
Flooring Carpet, Laminate, Tile
Fireplace false
Appliance Cooktop, Dishwasher, Disposal, Gas Water Heater, Microwave, Refrigerator
Laundry Inside
Exterior
Exterior Feature Sidewalk
Garage Driveway
Garage Spaces 2.0
Fence Fenced, Wood
Utilities Available Cable Available, Electricity Available, Phone Available, Underground Utilities
Waterfront false
Roof Type Shingle
Porch Covered
Attached Garage true
Garage true
Private Pool No
Building
Lot Description Cleared, Sidewalk
Story 1
Entry Level One
Foundation Slab
Lot Size Range 0 to less than 1/4
Sewer Public Sewer
Water Public
Architectural Style Craftsman
Structure Type Vinyl Siding
New Construction false
Construction Status No Contingency
Others
Pets Allowed Yes
Senior Community No
Ownership Fee Simple
Monthly Total Fees $10
Acceptable Financing Cash, Conventional, FHA, Other, VA Loan
Membership Fee Required Required
Listing Terms Cash, Conventional, FHA, Other, VA Loan
Special Listing Condition None
Read Less
Want to know what your home might be worth? Contact us for a FREE valuation!

Our team is ready to help you sell your home for the highest possible price ASAP

© 2024 My Florida Regional MLS DBA Stellar MLS. All Rights Reserved.
Bought with BOSSHARDT REALTY SERVICES LLC






