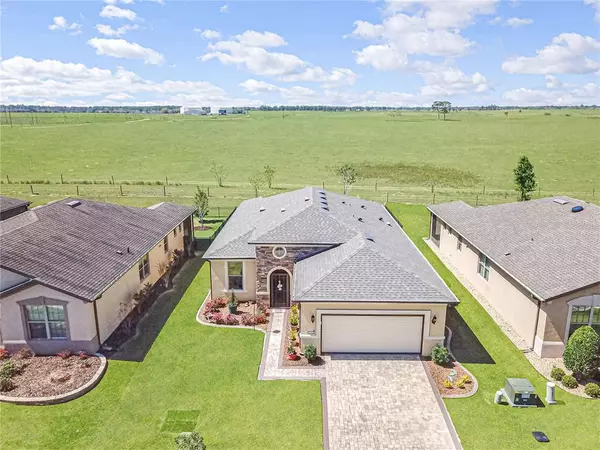$431,000
$425,000
1.4%For more information regarding the value of a property, please contact us for a free consultation.
10081 SW 77TH LOOP Ocala, FL 34481
2 Beds
2 Baths
1,908 SqFt
Key Details
Sold Price $431,000
Property Type Single Family Home
Sub Type Single Family Residence
Listing Status Sold
Purchase Type For Sale
Square Footage 1,908 sqft
Price per Sqft $225
Subdivision Stone Creek
MLS Listing ID OM635895
Sold Date 05/13/22
Bedrooms 2
Full Baths 2
Construction Status Inspections
HOA Fees $209/mo
HOA Y/N Yes
Year Built 2016
Annual Tax Amount $2,442
Lot Size 6,534 Sqft
Acres 0.15
Lot Dimensions 55x115
Property Description
Modified Castle Rock model with 2 bedrooms, 2 baths , den/flex room and 2 car extended garage with custom pavered driveway. Beautifully landscaped, stone accents around the entire house and a 4 ft. high fenced-in backyard. Bird cage patio plus additional custom-designed 15 ft deep curved, open, paver floor patio all share a tranquil view overlooking an adjacent huge meadow with incredible sunset views.
NEW ROOF IN 2021. Interior finishes include crown molding, custom kitchen, large island with pendant lighting. Granite countertops, pull out shelves and soft close kitchen cabinets plus designer backsplash, and stainless steel appliances. Open floor plan and separate dining area/ sunroom. Travertine floor tile floors in Family Room and BR 3/Office. Large screen mounted TV's in Family Room and Master bedroom ARE INCLUDED and have hidden in-wall cabling to/from cable or satellite box, DVR, additional audio system connections etc. Garage has a whole house water filtration system and epoxy flooring. Den/Flex room converted to office. Original Castle Rock design has a roof-covered screened-in porch at rear corner that was modified to be an indoor sitting room. The screened-in area was moved to be an 8'x12' outdoor birdcage.
Location
State FL
County Marion
Community Stone Creek
Zoning PUD
Rooms
Other Rooms Den/Library/Office, Family Room, Formal Dining Room Separate, Inside Utility
Interior
Interior Features Ceiling Fans(s), Crown Molding, High Ceilings, Kitchen/Family Room Combo, Walk-In Closet(s), Window Treatments
Heating Heat Pump
Cooling Central Air
Flooring Carpet, Ceramic Tile, Epoxy, Travertine
Furnishings Unfurnished
Fireplace false
Appliance Dishwasher, Microwave, Range, Refrigerator
Laundry Inside, Laundry Room
Exterior
Exterior Feature Fence, Irrigation System, Lighting, Rain Gutters, Sidewalk
Garage Spaces 2.0
Community Features Buyer Approval Required, Deed Restrictions, Fitness Center, Gated, Golf Carts OK, Golf, Park, Pool, Sidewalks, Tennis Courts
Utilities Available Cable Connected, Electricity Connected, Sewer Connected, Solar, Street Lights, Underground Utilities, Water Connected
Amenities Available Clubhouse, Fitness Center, Gated, Golf Course, Pool
Roof Type Shingle
Porch Patio, Rear Porch, Screened
Attached Garage true
Garage true
Private Pool No
Building
Lot Description Cleared, Near Golf Course, Sidewalk, Paved
Story 1
Entry Level One
Foundation Slab
Lot Size Range 0 to less than 1/4
Sewer Public Sewer
Water Public
Architectural Style Ranch
Structure Type Block, Concrete, Stucco
New Construction false
Construction Status Inspections
Others
Pets Allowed Yes
HOA Fee Include Guard - 24 Hour, Pool, Recreational Facilities, Trash
Senior Community Yes
Ownership Fee Simple
Monthly Total Fees $209
Acceptable Financing Cash, Conventional
Membership Fee Required Required
Listing Terms Cash, Conventional
Special Listing Condition None
Read Less
Want to know what your home might be worth? Contact us for a FREE valuation!

Our team is ready to help you sell your home for the highest possible price ASAP

© 2024 My Florida Regional MLS DBA Stellar MLS. All Rights Reserved.
Bought with FLORIDA PLUS REALTY, LLC






