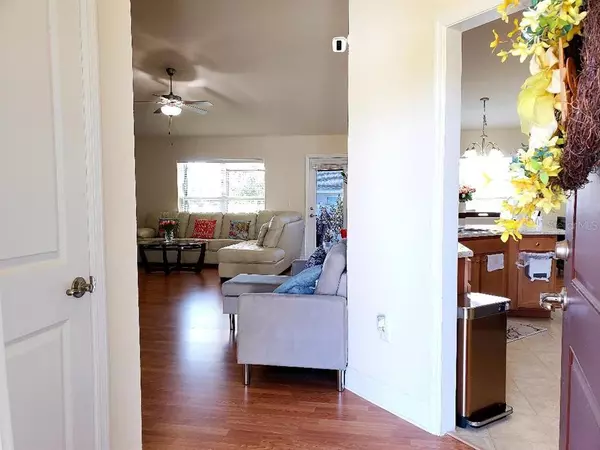$361,000
$339,900
6.2%For more information regarding the value of a property, please contact us for a free consultation.
7636 SLOEWOOD DR Leesburg, FL 34748
4 Beds
2 Baths
1,779 SqFt
Key Details
Sold Price $361,000
Property Type Single Family Home
Sub Type Single Family Residence
Listing Status Sold
Purchase Type For Sale
Square Footage 1,779 sqft
Price per Sqft $202
Subdivision Park Hill Ph 02
MLS Listing ID O6020402
Sold Date 05/25/22
Bedrooms 4
Full Baths 2
Construction Status Inspections
HOA Fees $34/ann
HOA Y/N Yes
Year Built 2019
Annual Tax Amount $2,993
Lot Size 8,276 Sqft
Acres 0.19
Property Description
A beautiful well maintained home with 4 Bedroom, 2 Bath and 2 Car Garage in the Community of Park Hill. Located near the Lake Harris Conservation Area and next door to the Sleepy Hollow Sports Complex with its ballfields, covered picnic area, and playground. Glass door lead out to lanai where you can enjoy your morning coffee with the privacy vinyl fenced backyard. Washer and dryer in the interior laundry room. The house was built with an in the wall pest control system which can be accessed from the outside. The master bathroom has a double vanity with tiled floor. The kitchen boasts a breakfast bar. Plenty of things to do in the area like shopping, dining, and entertainment. There is plenty of premium healthcare nearby, including UF Health Leesburg Hospital and Advent Health. Shopping, dining, and entertainment in the surrounding area, nearby Florida Turnpike and make the easy trip to Orlando, attractions, airports, and malls. Schedule an appointment now!
Location
State FL
County Lake
Community Park Hill Ph 02
Zoning R-3
Interior
Interior Features Ceiling Fans(s), Open Floorplan, Thermostat, Walk-In Closet(s)
Heating Central
Cooling Central Air
Flooring Carpet, Laminate, Tile
Fireplace false
Appliance Dishwasher, Disposal, Electric Water Heater, Microwave, Range, Refrigerator
Laundry Inside
Exterior
Exterior Feature Fence
Garage Spaces 2.0
Utilities Available Public
Waterfront false
Roof Type Shingle
Porch Patio
Attached Garage true
Garage true
Private Pool No
Building
Entry Level One
Foundation Slab
Lot Size Range 0 to less than 1/4
Sewer Public Sewer
Water Public
Structure Type Block, Stucco
New Construction false
Construction Status Inspections
Others
Pets Allowed Yes
Senior Community No
Ownership Fee Simple
Monthly Total Fees $34
Acceptable Financing Cash, Conventional, FHA, VA Loan
Membership Fee Required Required
Listing Terms Cash, Conventional, FHA, VA Loan
Special Listing Condition None
Read Less
Want to know what your home might be worth? Contact us for a FREE valuation!

Our team is ready to help you sell your home for the highest possible price ASAP

© 2024 My Florida Regional MLS DBA Stellar MLS. All Rights Reserved.
Bought with THE SHOP REAL ESTATE CO.






