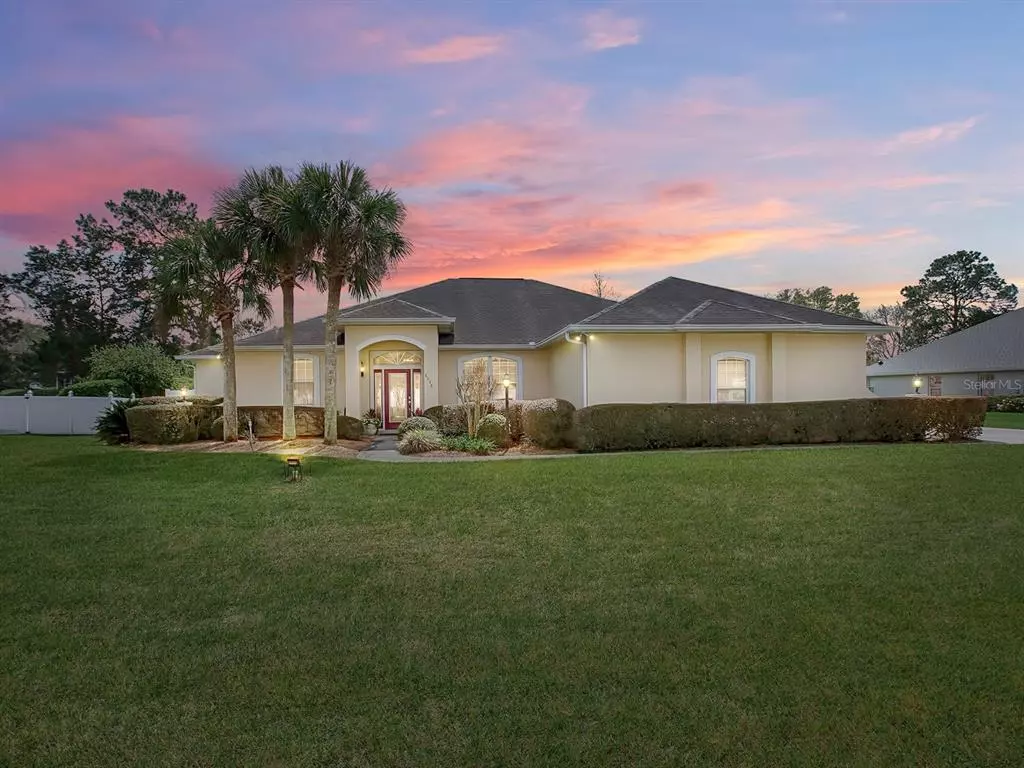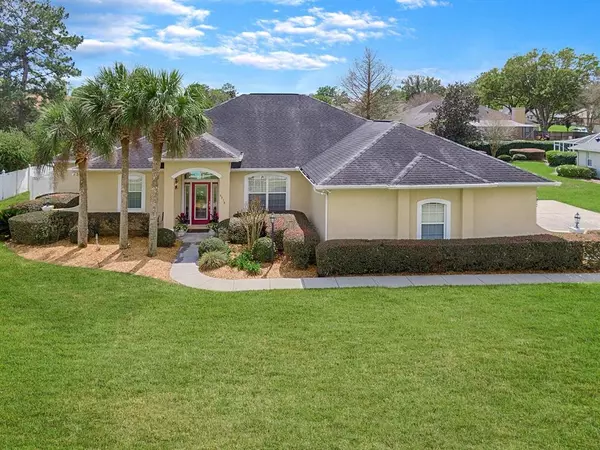$639,900
$639,900
For more information regarding the value of a property, please contact us for a free consultation.
4818 SE 10TH PL Ocala, FL 34471
4 Beds
4 Baths
3,469 SqFt
Key Details
Sold Price $639,900
Property Type Single Family Home
Sub Type Single Family Residence
Listing Status Sold
Purchase Type For Sale
Square Footage 3,469 sqft
Price per Sqft $184
Subdivision Summerton
MLS Listing ID G5052228
Sold Date 05/27/22
Bedrooms 4
Full Baths 4
Construction Status Appraisal,Financing,Inspections
HOA Fees $10/ann
HOA Y/N Yes
Originating Board Stellar MLS
Year Built 2002
Annual Tax Amount $4,574
Lot Size 0.480 Acres
Acres 0.48
Lot Dimensions 128x164
Property Description
WELCOME HOME! You will never want to leave your new PERSONAL SANCTUARY once you enter this lovely CUSTOM BUILT, 4 BR/4 BA/2 Car Garage, EXECUTIVE HOME with 3,469 sf of living area AND a delightful backyard haven w/ a large SWIMMING POOL! Located in the desirable SUMMERTON subdivision in SE Ocala on 0.48 acre lot, this home has attractive CURB APPEAL w/ its CONCRETE BLOCK & STUCCO exterior, hip roof w/ ARCHITECTURAL SHINGLES, mature landscaping, covered FRONT PORCH, and a stunning LEADED GLASS FRONT DOOR with matching sidelights & a sunburst transom window overhead. Once inside the FOYER, you will immediately notice the beautiful HARDWOOD FLOORS and 9’4” volume ceilings that create an elegant ambiance that could be featured in Southern LivingTM Magazine. The FORMAL DINING ROOM features an octagonal TRAY CEILING accented by a large chandelier. The glossy black, baby grand piano in the center of the FORMAL LIVING ROOM definitely commands your attention! NATURAL LIGHT abounds through a very large window in the rear of the Formal LR due to the rear SOUTHERN EXPOSURE of the home. This large window renders a view of the LANAI, the POOL and a FENCED BACKYARD. The KITCHEN is a chef’s delight w/ warm MAPLE WOOD CABINETS w/ crown moulding and over/under lighting, GRANITE COUNTERTOPS, PONY BREAKFAST BAR, ISLAND, SS APPLIANCES, dual WALL OVENS, COOK-TOP stove, ice maker, hot water spout, and a CLOSET PANTRY. The BREAKFAST NOOK can easily seat 6 persons, has an unobstructed view of the pool, and lanai access. The FAMILY ROOM is adjacent to the open kitchen and features an octagonal TRAY CEILING. It also has a custom, BUILT IN entertainment / storage center made of MAPLE WOOD. This lovely home features a SPLIT BEDROOM FLOOR PLAN so it is perfect for entertaining! The GUEST WING, which sports a functional & flowing design, comprises 3 BRs, 3 BAs (one w/ pool access) and a BONUS ROOM. BRs #2 & #3 are oversized, have WALK-IN CLOSETS, and have the convenience & privacy of ENSUITE BATHS. The 4th BR is tucked away at the end of the guest wing hallway. The 16’ x 17’ BONUS ROOM has 4 SLIDING GLASS DOORS which render a panoramic view and grant access to the pool & backyard. It has 2 wall mounted TVs, a WET BAR w/ refrigerator & microwave, and a POOL TABLE for entertainment. On the opposite (east) side of this home is a unique MASTER SUITE which consists of an extraordinary living space of approximately 700 sf w/ complete privacy and separate HVAC unit & HWH! It features a SUPER SPACIOUS Master BR complete w/ a sitting area and private lanai access. There is a large 11’5” x 9’ WALK-IN CLOSET w/ storage galore! The ENSUITE BATHROOM features dual vanities w/ single sinks, cabinet underlighting, walk-in shower, soaking tub w/ jacuzzi jets, private water closet, linen closet, stacked laundry center in closet, and an ironing board. Lastly, this home has a top notch outdoor haven which includes a FENCED BACKYARD w/ complete privacy and a 20’x37’ swimming pool (3’ depth - shallow entry/ 8’ depth - deep end). There is also an outdoor storage closet for pool supplies & safety fencing. Other notable features include: New HVAC (2021, 1 of 2 units), new thermostat, BACK UP GENERATOR (select circuits), transferable AHS HOME WARRANTY, INDOOR LAUNDRY, oversized SIDE LOAD garage w/ extra storage, ATTIC PULL DOWN STAIRS (lanai), irrigation system, and security system. Don’t miss this feature packed “hidden gem!” Call today for your private showing!
Location
State FL
County Marion
Community Summerton
Zoning R1
Rooms
Other Rooms Attic, Bonus Room, Family Room, Formal Dining Room Separate, Inside Utility
Interior
Interior Features Built-in Features, Ceiling Fans(s), Eat-in Kitchen, High Ceilings, Kitchen/Family Room Combo, Open Floorplan, Solid Wood Cabinets, Split Bedroom, Stone Counters, Thermostat, Tray Ceiling(s), Walk-In Closet(s), Window Treatments
Heating Central, Natural Gas, Zoned
Cooling Central Air, Zoned
Flooring Carpet, Tile, Wood
Furnishings Unfurnished
Fireplace false
Appliance Bar Fridge, Built-In Oven, Cooktop, Dishwasher, Disposal, Dryer, Gas Water Heater, Ice Maker, Microwave, Refrigerator, Washer
Laundry Inside, Laundry Room
Exterior
Exterior Feature Irrigation System, Lighting, Rain Gutters, Sidewalk, Sliding Doors
Parking Features Driveway, Garage Door Opener, Garage Faces Side, Oversized
Garage Spaces 2.0
Fence Fenced, Vinyl
Pool Child Safety Fence, In Ground, Lighting, Outside Bath Access, Vinyl
Community Features Deed Restrictions
Utilities Available Cable Connected, Electricity Connected, Natural Gas Connected, Phone Available, Public, Sewer Connected, Street Lights, Underground Utilities, Water Connected
Roof Type Shingle
Porch Covered, Front Porch, Patio, Rear Porch
Attached Garage true
Garage true
Private Pool Yes
Building
Lot Description Cleared, Cul-De-Sac, City Limits, Sidewalk, Paved
Entry Level One
Foundation Slab
Lot Size Range 1/4 to less than 1/2
Sewer Public Sewer
Water Public
Structure Type Block, Stucco
New Construction false
Construction Status Appraisal,Financing,Inspections
Schools
Elementary Schools Ward-Highlands Elem. School
Middle Schools Fort King Middle School
High Schools Forest High School
Others
Pets Allowed Yes
Senior Community No
Ownership Fee Simple
Monthly Total Fees $10
Acceptable Financing Cash, Conventional
Membership Fee Required Required
Listing Terms Cash, Conventional
Special Listing Condition None
Read Less
Want to know what your home might be worth? Contact us for a FREE valuation!

Our team is ready to help you sell your home for the highest possible price ASAP

© 2024 My Florida Regional MLS DBA Stellar MLS. All Rights Reserved.
Bought with REAL ESTATE OF OCALA, INC






