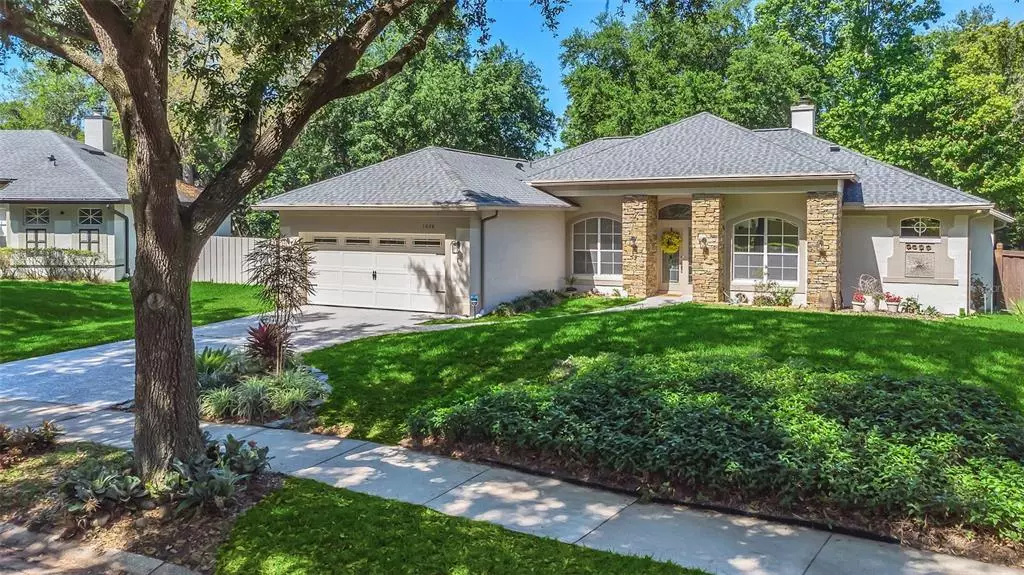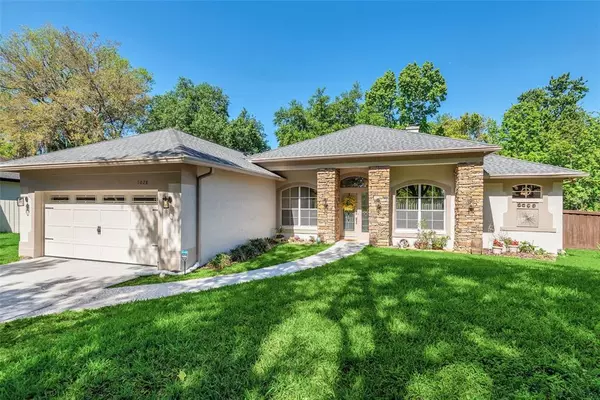$453,000
$480,000
5.6%For more information regarding the value of a property, please contact us for a free consultation.
1028 WILLA LAKE CIR Oviedo, FL 32765
3 Beds
2 Baths
1,628 SqFt
Key Details
Sold Price $453,000
Property Type Single Family Home
Sub Type Single Family Residence
Listing Status Sold
Purchase Type For Sale
Square Footage 1,628 sqft
Price per Sqft $278
Subdivision Willa Lake Ph 1
MLS Listing ID O6011355
Sold Date 05/27/22
Bedrooms 3
Full Baths 2
HOA Fees $22
HOA Y/N Yes
Year Built 1995
Annual Tax Amount $2,050
Lot Size 0.370 Acres
Acres 0.37
Property Description
HERE. IT. IS! Come take a look and call it your own! This home is located on a LUSHLY LANDSCAPED, OVER-SIZED LOT, in the peaceful, well-established, tree-lined neighborhood of WILLA LAKE in the heart of OVIEDO. The versatile floor plan of this split-plan, 3 bedroom, 2 bath home offers exactly what you’re looking for, with your Florida lifestyle living. The HUGE FAMILY ROOM has a cozy wood-burning FIREPLACE. The family room sliding doors open to the expansive ENCLOSED LANAI that looks out to a BEAUTIFUL HUGE CUSTOM-FENCED BACK YARD. A large play area, a pergola with a swing, 4-legged fur babies, vegetable gardening, flowers and shrubs, a relaxing hammock - all your thing?? Love being outdoors?? No problem! You really must see this back yard to believe it! Inside, the formal living room can easily be used as an OFFICE or FLEX SPACE. There’s a formal dining room and an eat-in kitchen area that opens to the family room. Spacious MASTER BEDROOM has large his-and-hers closets and separate vanities in the master bath. Insurance problems?? Not with this house!! BRAND NEW ROOF 2022 and ALL NEW PLUMBING 2022. Many other upgrades and improvements to this home. Very close to A+ schools, UCF, shopping, dining, recreation, major highways, 417, 1/2 block from the Seminole Trail, and quick access to attractions and the beaches! Call today for your showing!
Location
State FL
County Seminole
Community Willa Lake Ph 1
Zoning R-1
Rooms
Other Rooms Attic, Family Room, Formal Dining Room Separate, Formal Living Room Separate, Inside Utility
Interior
Interior Features Ceiling Fans(s), Eat-in Kitchen, High Ceilings, Master Bedroom Main Floor, Split Bedroom, Thermostat, Vaulted Ceiling(s), Walk-In Closet(s)
Heating Central, Electric
Cooling Central Air
Flooring Ceramic Tile
Fireplaces Type Family Room, Wood Burning
Fireplace true
Appliance Dishwasher, Dryer, Electric Water Heater, Microwave, Range, Refrigerator, Washer
Laundry Inside
Exterior
Exterior Feature Fence, Irrigation System, Sidewalk, Sliding Doors
Garage Driveway, Garage Door Opener
Garage Spaces 2.0
Fence Wood
Community Features Sidewalks
Utilities Available Cable Connected, Electricity Connected, Public, Street Lights, Water Connected
Waterfront false
View Park/Greenbelt, Trees/Woods
Roof Type Shingle
Porch Patio, Screened
Attached Garage true
Garage true
Private Pool No
Building
Lot Description City Limits, Sidewalk, Paved
Story 1
Entry Level One
Foundation Slab
Lot Size Range 1/4 to less than 1/2
Sewer Septic Tank
Water Public
Architectural Style Contemporary
Structure Type Block, Stucco
New Construction false
Schools
Elementary Schools Lawton Elementary
Middle Schools Jackson Heights Middle
High Schools Oviedo High
Others
Pets Allowed Yes
HOA Fee Include Common Area Taxes
Senior Community No
Ownership Fee Simple
Monthly Total Fees $45
Acceptable Financing Cash, Conventional, FHA, VA Loan
Membership Fee Required Required
Listing Terms Cash, Conventional, FHA, VA Loan
Special Listing Condition None
Read Less
Want to know what your home might be worth? Contact us for a FREE valuation!

Our team is ready to help you sell your home for the highest possible price ASAP

© 2024 My Florida Regional MLS DBA Stellar MLS. All Rights Reserved.
Bought with AGENT TRUST REALTY CORPORATION






