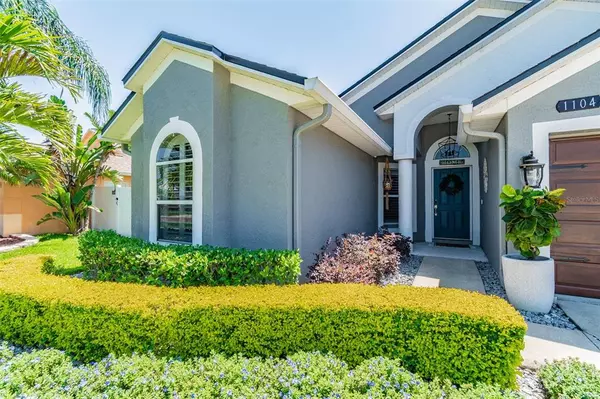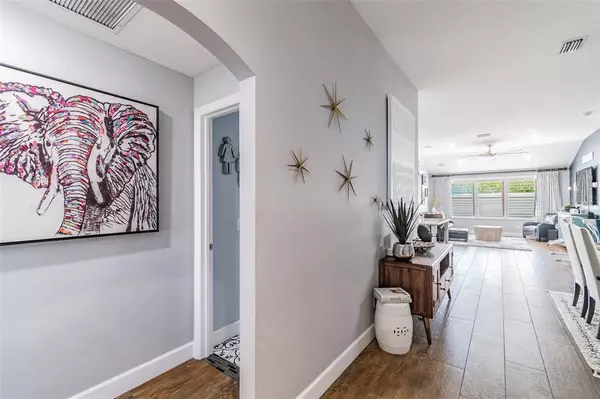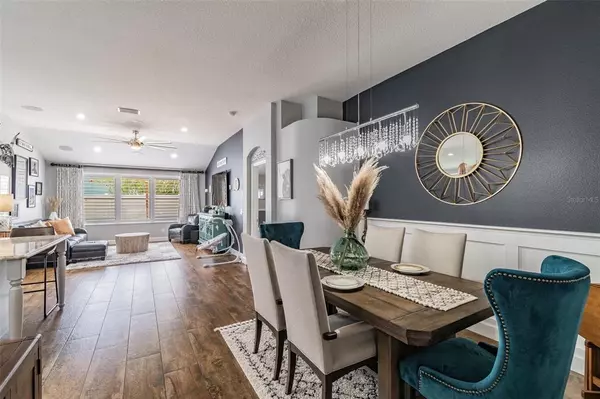$550,000
$529,900
3.8%For more information regarding the value of a property, please contact us for a free consultation.
1104 ROLLING STONE RUN Odessa, FL 33556
3 Beds
2 Baths
1,818 SqFt
Key Details
Sold Price $550,000
Property Type Single Family Home
Sub Type Single Family Residence
Listing Status Sold
Purchase Type For Sale
Square Footage 1,818 sqft
Price per Sqft $302
Subdivision Ivy Lake Estates
MLS Listing ID T3368238
Sold Date 06/09/22
Bedrooms 3
Full Baths 2
Construction Status Appraisal,Financing,Inspections
HOA Fees $96/qua
HOA Y/N Yes
Year Built 2003
Annual Tax Amount $2,881
Lot Size 6,534 Sqft
Acres 0.15
Lot Dimensions 60X110
Property Description
Welcome home!!! This better than new beautiful home is located in the highly desirable gated community of Ivy Lake. It shows like a model home and features an open floor plan with 3 bedrooms, 2 baths, 2 car garage and an additional room that is currently used as an office space. Everything in this home has been redone in the past 5 years. Updates included: Custom kitchen with wood cabinets and upgraded granite counter top, black stainless steel appliances and beautiful back splash. Porcelain wood like floors throughout the house . Custom interior and exterior paint. Custom window treatment and plantation shutters. Upgraded light fixtures and closets shelves. Manicure landscape. A/C and vinyl fence replaced in 2020. Roof and water softener, 2021. Just redone Master Bathroom includes double sink, walking shower and ample linen closet. Front and back yard irrigation system, surround sound, security system. NO FLOOD INSURANCE IS REQUIRED. Ivy Lake is a master planned gated community with low quarterly HOA an NO CDD's. It features playgrounds, sand volleyball and basketball courts. Off Suncoast Pkwy, easy access to Airport and downtown Tampa
Location
State FL
County Pasco
Community Ivy Lake Estates
Zoning MPUD
Interior
Interior Features Eat-in Kitchen, High Ceilings, Living Room/Dining Room Combo, Stone Counters, Walk-In Closet(s), Window Treatments
Heating Electric
Cooling Central Air
Flooring Tile
Fireplace false
Appliance Dishwasher, Disposal, Gas Water Heater, Range, Range Hood, Water Softener
Laundry Inside
Exterior
Exterior Feature Fence, Irrigation System
Garage Garage Door Opener
Garage Spaces 2.0
Fence Vinyl
Community Features Deed Restrictions, Gated, Playground
Utilities Available Cable Available, Electricity Connected, Fiber Optics, Fire Hydrant, Natural Gas Connected, Sewer Connected
Amenities Available Basketball Court
Waterfront false
Roof Type Shingle
Attached Garage true
Garage true
Private Pool No
Building
Story 1
Entry Level One
Foundation Slab
Lot Size Range 0 to less than 1/4
Sewer Public Sewer
Water Public
Structure Type Concrete
New Construction false
Construction Status Appraisal,Financing,Inspections
Schools
Elementary Schools Bexley Elementary School
Middle Schools Charles S. Rushe Middle-Po
High Schools Sunlake High School-Po
Others
Pets Allowed Yes
HOA Fee Include Other
Senior Community No
Ownership Fee Simple
Monthly Total Fees $96
Acceptable Financing Cash, Conventional
Membership Fee Required Required
Listing Terms Cash, Conventional
Special Listing Condition None
Read Less
Want to know what your home might be worth? Contact us for a FREE valuation!

Our team is ready to help you sell your home for the highest possible price ASAP

© 2024 My Florida Regional MLS DBA Stellar MLS. All Rights Reserved.
Bought with FUTURE HOME REALTY INC






