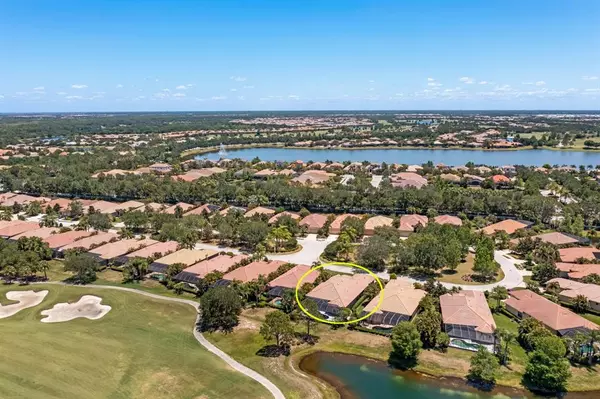$1,150,000
$1,150,000
For more information regarding the value of a property, please contact us for a free consultation.
7428 RIVIERA CV Lakewood Ranch, FL 34202
3 Beds
3 Baths
2,478 SqFt
Key Details
Sold Price $1,150,000
Property Type Single Family Home
Sub Type Single Family Residence
Listing Status Sold
Purchase Type For Sale
Square Footage 2,478 sqft
Price per Sqft $464
Subdivision Lakewood Ranch Country Club Village Aa 1&2
MLS Listing ID A4535308
Sold Date 06/15/22
Bedrooms 3
Full Baths 2
Half Baths 1
Construction Status Other Contract Contingencies
HOA Fees $186/qua
HOA Y/N Yes
Year Built 2005
Annual Tax Amount $8,309
Lot Size 7,840 Sqft
Acres 0.18
Property Description
Impeccably Maintained Custom Home by Gibraltar, Sitting on a Premium Lakefront and Golf Course Lot. The West-facing View from this Home is One of the Most Beautiful Settings inside the Gates of Country Club Village – Gorgeous Florida Sunsets, Shadows Glittering over the Lake and Plush Fairway of #4 at Cypress Links all Reside Behind your Tropical Paradise. Recent Renovations Have Left Nothing to do but Move Right In. This 3 bedroom, 2.5 bath offers a combination of open great room concepts with traditional formal dining room. Private office space is located in the front of the home, with a highly-desired pool bath, directly off the lanai. An abundance of natural light illuminates the entire floor plan through large windows, sliding doors and soaring vaulted ceiling. Custom Hunter Douglas blinds and plantation shutters provide shade throughout the interior glass, with a fantastic remote-controlled awning on the patio. The gourmet kitchen provides a large center island with exotic granite countertops, newer custom cabinets, top of the line stainless appliances and chic pendant lighting – this great room space is built to entertain! Newly installed porcelain tile runs through the family room, dining and office area creating a modern, fresh feel that plays well with the natural lighting and contemporary paint throughout the home. Stepping outside, it only gets better. The heated saltwater pool and spa are simply gorgeous with a lagoon-style Pebble-Tech finish, serene waterfall feature and T/G wood on the lanai ceiling. Views around the exterior of the property are wonderful. The landscape is lush, the large palms and native plantings have all been manicured. Residents of Riviera enjoy quick access through the Country Club’s “east gate” to Lorraine Rd where Publix, Main Street and Waterside amenities are just minutes away. Riviera is one of few maintenance-free sections of Country Club Village and provides a COMMUNITY POOL with BBQ area to its residents. Simply put, this Home has it ALL!
Location
State FL
County Manatee
Community Lakewood Ranch Country Club Village Aa 1&2
Zoning PDMU
Interior
Interior Features High Ceilings, Open Floorplan, Solid Surface Counters, Solid Wood Cabinets, Split Bedroom, Walk-In Closet(s), Window Treatments
Heating Central
Cooling Central Air
Flooring Carpet, Tile
Fireplace false
Appliance Dishwasher, Disposal, Dryer, Microwave, Range, Refrigerator, Washer
Exterior
Exterior Feature Sliding Doors
Garage Spaces 2.0
Pool Gunite, In Ground
Community Features Deed Restrictions, Gated, Pool, Sidewalks
Utilities Available Cable Connected, Public
Amenities Available Gated, Maintenance, Pool
Waterfront false
View Y/N 1
Roof Type Tile
Attached Garage true
Garage true
Private Pool Yes
Building
Entry Level One
Foundation Slab
Lot Size Range 0 to less than 1/4
Sewer Public Sewer
Water Public
Structure Type Block, Stucco
New Construction false
Construction Status Other Contract Contingencies
Others
Pets Allowed Yes
HOA Fee Include Pool, Maintenance Grounds, Pool, Security
Senior Community No
Pet Size Large (61-100 Lbs.)
Ownership Fee Simple
Monthly Total Fees $197
Acceptable Financing Cash, Conventional
Membership Fee Required Required
Listing Terms Cash, Conventional
Num of Pet 2
Special Listing Condition None
Read Less
Want to know what your home might be worth? Contact us for a FREE valuation!

Our team is ready to help you sell your home for the highest possible price ASAP

© 2024 My Florida Regional MLS DBA Stellar MLS. All Rights Reserved.
Bought with RELAX REALTY GROUP INC






