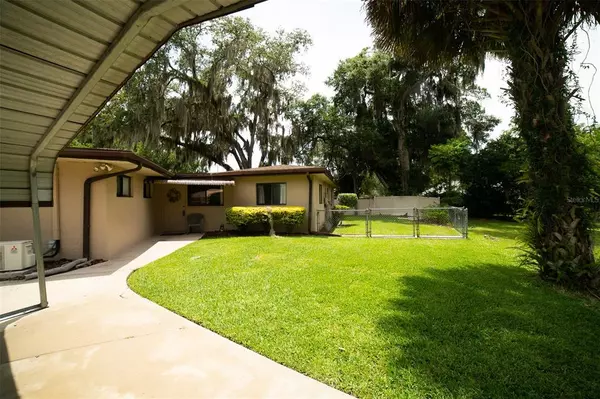$200,000
$200,000
For more information regarding the value of a property, please contact us for a free consultation.
714 NE 12TH TER Ocala, FL 34470
3 Beds
2 Baths
1,775 SqFt
Key Details
Sold Price $200,000
Property Type Single Family Home
Sub Type Single Family Residence
Listing Status Sold
Purchase Type For Sale
Square Footage 1,775 sqft
Price per Sqft $112
Subdivision Glendale Manor
MLS Listing ID OM640546
Sold Date 07/21/22
Bedrooms 3
Full Baths 1
Half Baths 1
Construction Status No Contingency
HOA Y/N No
Originating Board Stellar MLS
Year Built 1956
Annual Tax Amount $2,549
Lot Size 9,583 Sqft
Acres 0.22
Lot Dimensions 103x93
Property Description
*Please click on video tour* This mid-century charmer is draped in nostalgia. The unique living room is sunken, and lined with beautiful wood paneling on the walls and beamed ceiling. There is a stone fireplace in the corner of the dining room, as well as a large wall of windows bringing in plenty of natural light. A handmade stained glass door adds character as it leads to the private relaxing porch off of the kitchen. The kitchen and porch overlook the backyard, complete with concrete wall for added privacy, paver patio, and natural gas hookup for grilling. It is only a 5 minute drive to Ocala's Historic Downtown Square, 3 minute drive to Tuscawilla Park and the newly renovated Reilly Arts Center with many concerts and shows, and 2 minute drive to either Chazel Park or Wyomina Park. Northeast Ocala has been undergoing a revitalization, and this is your opportunity to buy a home in the area while it is still affordable. *More photos and video to come*
Location
State FL
County Marion
Community Glendale Manor
Zoning R1
Interior
Interior Features Split Bedroom
Heating Natural Gas
Cooling Central Air, Mini-Split Unit(s)
Flooring Carpet
Fireplace true
Appliance Dishwasher, Electric Water Heater, Microwave, Range, Refrigerator
Laundry Inside
Exterior
Exterior Feature Awning(s), Fence, Irrigation System
Utilities Available Electricity Connected
Roof Type Shingle
Garage false
Private Pool No
Building
Story 1
Entry Level One
Foundation Slab
Lot Size Range 0 to less than 1/4
Sewer Public Sewer
Water Public
Structure Type Block
New Construction false
Construction Status No Contingency
Schools
Elementary Schools Wyomina Park Elementary School
Middle Schools Fort King Middle School
High Schools Vanguard High School
Others
Senior Community No
Ownership Fee Simple
Acceptable Financing Cash, Conventional, FHA, VA Loan
Listing Terms Cash, Conventional, FHA, VA Loan
Special Listing Condition None
Read Less
Want to know what your home might be worth? Contact us for a FREE valuation!

Our team is ready to help you sell your home for the highest possible price ASAP

© 2024 My Florida Regional MLS DBA Stellar MLS. All Rights Reserved.
Bought with MAGNOLIA HOMESTEAD REALTY, LLC






