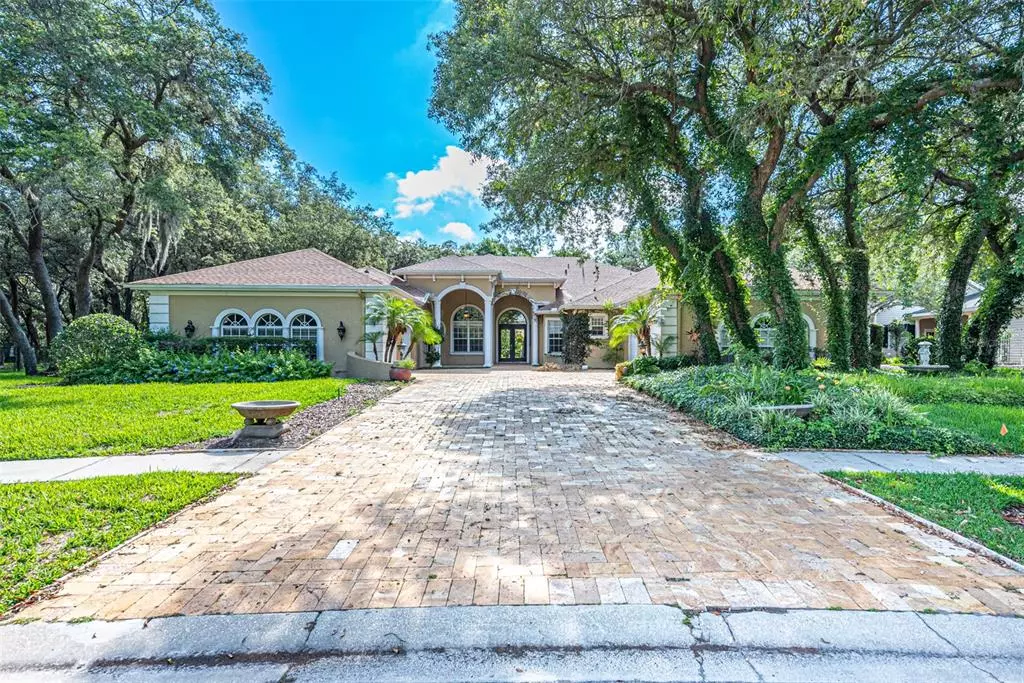$1,040,000
$1,099,000
5.4%For more information regarding the value of a property, please contact us for a free consultation.
17914 BURNT OAK LN Lithia, FL 33547
4 Beds
4 Baths
5,303 SqFt
Key Details
Sold Price $1,040,000
Property Type Single Family Home
Sub Type Single Family Residence
Listing Status Sold
Purchase Type For Sale
Square Footage 5,303 sqft
Price per Sqft $196
Subdivision Fish Hawk Trails Unit 6
MLS Listing ID T3379243
Sold Date 07/29/22
Bedrooms 4
Full Baths 3
Half Baths 1
Construction Status Appraisal,Financing,Inspections
HOA Fees $173/qua
HOA Y/N Yes
Originating Board Stellar MLS
Year Built 2004
Annual Tax Amount $856
Lot Size 0.580 Acres
Acres 0.58
Lot Dimensions 124.34x203
Property Description
Amazing opportunity to own this beautiful custom built pool home in the highly desired gated community of Fishhawk Trails. Home sits on over a ½ acre with a park like setting of large shaded trees, private backyard, with plenty of room for the family to enjoy. New roof 2022! Travertine driveway and a 4 car courtyard entry garage greet you and once inside you will be in awe of the grand feeling throughout. Coffered ceilings accent the beautiful living room featuring a fireplace flanked by built-in shelving and cabinets. The expansive window provides for great views of the lanai, pool and backyard. Adjacent to the living room is a wet bar featuring soap stone counter tops, sink, cabinets, and wine refrigerator. Grand dining room also features coffered ceilings and doors leading out to your private courtyard. The crown moldings and wood detail throughout the home are impressive. Elegant master suite with its own sitting area has large walk- in closets with custom built-ins. The enormous bath has a Roman shower, separate free standing soaking tub, plenty of vanity space and its own washer and dryer. Just off the master suite is the executive office with custom built-ins and direct access to one side of the garage. The kitchen is a chef’s delight with soap stone counter tops, honey maple cabinets, large island, breakfast bar, adjoining breakfast nook and opens to the large family room, perfect for entertaining guests. Double sliding doors lead to the covered lanai. Secondary bedrooms are impressive with large walk- in closets and built-ins. A separate laundry room is close to the secondary bedrooms and features lots of counter tops and cabinets. The owners added a huge bonus room/media room at the rear of the home with access to the lanai area and a half bath/pool bath. The pool area was updated in 2014 with an additional beach entry pool section, has a waterfall feature, and is surrounded by gorgeous travertine tile. Owners enclosed a dog run with artificial turf, perfect for those pets to enjoy. A soccer field/practice area was also added with artificial turf. One of the garages has been enclosed with an air- conditioned room, ideal for storage. This impressive home has all the bells and whistles, you must see to believe!
Location
State FL
County Hillsborough
Community Fish Hawk Trails Unit 6
Zoning PD
Rooms
Other Rooms Bonus Room, Den/Library/Office, Family Room, Formal Dining Room Separate, Formal Living Room Separate, Inside Utility, Storage Rooms
Interior
Interior Features Built-in Features, Cathedral Ceiling(s), Coffered Ceiling(s), Crown Molding, High Ceilings, Kitchen/Family Room Combo, Master Bedroom Main Floor, Open Floorplan, Solid Wood Cabinets, Stone Counters, Vaulted Ceiling(s), Walk-In Closet(s), Wet Bar
Heating Central
Cooling Central Air
Flooring Carpet, Tile, Wood
Fireplaces Type Living Room
Fireplace true
Appliance Dishwasher, Disposal, Microwave, Range, Refrigerator, Tankless Water Heater
Laundry Inside
Exterior
Exterior Feature Fence, Irrigation System
Garage Spaces 4.0
Community Features Deed Restrictions, Gated, Park, Playground, Sidewalks, Tennis Courts
Utilities Available Cable Available, Electricity Connected, Natural Gas Available
Waterfront false
View Trees/Woods
Roof Type Shingle
Porch Covered, Enclosed, Front Porch, Patio, Rear Porch, Screened
Attached Garage true
Garage true
Private Pool Yes
Building
Story 1
Entry Level One
Foundation Slab
Lot Size Range 1/2 to less than 1
Sewer Public Sewer
Water Public
Architectural Style Contemporary
Structure Type Block, Stucco
New Construction false
Construction Status Appraisal,Financing,Inspections
Schools
Elementary Schools Fishhawk Creek-Hb
Middle Schools Randall-Hb
High Schools Newsome-Hb
Others
Pets Allowed Yes
HOA Fee Include Guard - 24 Hour, Private Road, Security
Senior Community No
Ownership Fee Simple
Monthly Total Fees $173
Acceptable Financing Cash, Conventional, VA Loan
Membership Fee Required Required
Listing Terms Cash, Conventional, VA Loan
Special Listing Condition None
Read Less
Want to know what your home might be worth? Contact us for a FREE valuation!

Our team is ready to help you sell your home for the highest possible price ASAP

© 2024 My Florida Regional MLS DBA Stellar MLS. All Rights Reserved.
Bought with KELLER WILLIAMS SOUTH SHORE






