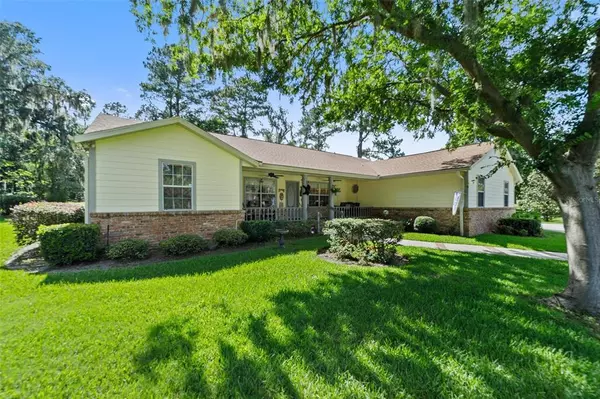$660,000
$715,000
7.7%For more information regarding the value of a property, please contact us for a free consultation.
5202 NW 78TH CT Ocala, FL 34482
3 Beds
3 Baths
2,695 SqFt
Key Details
Sold Price $660,000
Property Type Single Family Home
Sub Type Single Family Residence
Listing Status Sold
Purchase Type For Sale
Square Footage 2,695 sqft
Price per Sqft $244
Subdivision Golden Hills Turf & Country Club
MLS Listing ID OM639895
Sold Date 08/05/22
Bedrooms 3
Full Baths 2
Half Baths 1
Construction Status Financing,Inspections
HOA Fees $16/ann
HOA Y/N Yes
Originating Board Stellar MLS
Year Built 1997
Annual Tax Amount $3,089
Lot Size 0.720 Acres
Acres 0.72
Lot Dimensions 174x180
Property Description
Amazing opportunity to own a custom built home in Golden Hills! Minutes to the World Equestrian Center! This 3 bedroom | 2.5 bath home is located at the end of its cul-de-sac and sits on just under 3/4 of an acre! This meticulously cared for home has only had one owner (first time it has ever been listed). As you approach the home, you will notice the beautifully cared for circular driveway with brick accents and a landscaped centerpiece. You will be greeted by the adorable front porch which faces the NE, perfect for taking in the magnificent Ocala sunrise. Once you enter the home, the expansive living room, complete with skylights and wood burning fire place, welcomes you in. The dining area is set just off of the living room. Adjacent to the dining area is the custom kitchen with hardwood cabinetry, stainless steel appliances, granite counter tops, adorable granite topped island, and an eating space within the kitchen. This open floor plan home offers a split bedroom layout, ideal for privacy when desired!
The generously sized primary bedroom comes complete with a window nook, incredibly soft carpeted flooring, large 8.5 x 16.2 walk in closet, and an en suite primary bathroom! The oversized guest rooms offer plenty of space for your family members or friends. If you are looking to enjoy the fresh air, you may do so within the screened in back porch! This back porch is the perfect spot to have your family meals while enjoying the beautiful Florida weather! Beyond the screened in back porch is the wood deck that faces South West, perfect for taking in the famous Ocala sunsets. The property is bordered with lush bamboo and matured oaks. You will also notice partial views of the golf course as well! The two car garage is located on the side of the home and has textured flooring. Some additional notes are: a 2 year old roof, brand new HVAC, and 2 year old water heater! Come and see this property for yourself and allow it to welcome you home!
Location
State FL
County Marion
Community Golden Hills Turf & Country Club
Zoning R1
Interior
Interior Features Ceiling Fans(s), Eat-in Kitchen, High Ceilings, Skylight(s), Solid Wood Cabinets, Split Bedroom, Stone Counters
Heating Heat Pump
Cooling Central Air
Flooring Carpet, Wood
Fireplaces Type Wood Burning
Fireplace true
Appliance Convection Oven, Dishwasher, Dryer, Electric Water Heater, Microwave, Refrigerator, Washer
Laundry Inside, Laundry Room
Exterior
Exterior Feature French Doors
Garage Spaces 2.0
Community Features Golf Carts OK, Golf, Tennis Courts
Utilities Available Cable Connected, Electricity Connected, Natural Gas Available, Water Connected
View Golf Course
Roof Type Shingle
Porch Deck, Front Porch, Rear Porch, Screened
Attached Garage true
Garage true
Private Pool No
Building
Lot Description Cul-De-Sac, On Golf Course, Street Dead-End, Paved
Story 1
Entry Level One
Foundation Slab
Lot Size Range 1/2 to less than 1
Sewer Septic Tank
Water Public
Structure Type Block
New Construction false
Construction Status Financing,Inspections
Schools
Elementary Schools Fessenden Elementary School
Middle Schools North Marion Middle School
High Schools West Port High School
Others
Pets Allowed Yes
Senior Community No
Ownership Fee Simple
Monthly Total Fees $16
Membership Fee Required Required
Special Listing Condition None
Read Less
Want to know what your home might be worth? Contact us for a FREE valuation!

Our team is ready to help you sell your home for the highest possible price ASAP

© 2024 My Florida Regional MLS DBA Stellar MLS. All Rights Reserved.
Bought with SHOWCASE PROPERTIES OF CENTRAL






