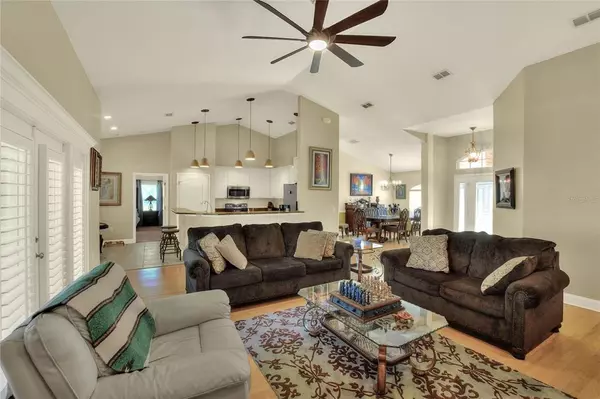$510,000
$499,000
2.2%For more information regarding the value of a property, please contact us for a free consultation.
5556 BLACK HAWK LN Lakeland, FL 33810
4 Beds
3 Baths
2,209 SqFt
Key Details
Sold Price $510,000
Property Type Single Family Home
Sub Type Single Family Residence
Listing Status Sold
Purchase Type For Sale
Square Footage 2,209 sqft
Price per Sqft $230
Subdivision Hawks Ridge
MLS Listing ID L4931057
Sold Date 08/08/22
Bedrooms 4
Full Baths 2
Half Baths 1
Construction Status Inspections
HOA Fees $29/ann
HOA Y/N Yes
Originating Board Stellar MLS
Year Built 2003
Annual Tax Amount $3,552
Lot Size 0.390 Acres
Acres 0.39
Property Description
Look no further for the perfect place to call home! This beautiful 4 bedroom 2.5 bath, pool home is located in the desirable Hawks Ridge community. This quaint gated community offers privacy, while still allowing for close access to local amenities, and is only minutes from I4. The oversized corner lot boasts a spacious pavered drive and walk way, the luscious zoysia lawn and well kept landscaping all enhance the freshly painted exterior, and gorgeous stacked stone. Upon entering through the front entry way, you will be pleased to find an open concept with plenty of space for gatherings in the living area. Also inside you'll find beaming hardwood floors, vaulted ceilings, and natural colors, which provide a warm and welcoming vibe. Be included in family time while working in the kitchen, by overlooking the spacious living area! In the bright kitchen you'll find granite counter tops, stainless steel appliances, a breakfast nook, and plenty of cabinetry for storage. The master suite is large and welcoming, with very large dual walk in closets. The en suite is an oasis waiting for you to unwind at the end of a busy day, with a large soaking tub, dual sinks, separate water closet, and walk in shower, you'll have all you need and more! Across the home there are 3 guest bedrooms! Each with loads of closet space, a guest bathroom featuring dual vanities with granite counters. The indoor utility room includes the washer and dryer, and more storage space, creating the perfect mud room. The natural lighting throughout the home floods in thanks to brand new windows, installed in 2021. Through the large french doors off the living room you will find the luxurious pool deck, the sparking pool is just waiting for you to jump in! There is even a half bath on the patio to keep all the fun of a pool out of your home. The back yard features a fenced in area, perfect for play time, or a pet safe area. This home is immaculate and well cared for. You need to see this one in person to appreciate it! Call today to schedule your private showing.
Location
State FL
County Polk
Community Hawks Ridge
Rooms
Other Rooms Formal Dining Room Separate, Inside Utility
Interior
Interior Features Ceiling Fans(s)
Heating Central
Cooling Central Air
Flooring Carpet, Laminate, Tile
Fireplace false
Appliance Dishwasher, Dryer, Microwave, Range, Refrigerator, Washer
Laundry Inside, Laundry Room
Exterior
Exterior Feature French Doors, Irrigation System, Sidewalk, Sprinkler Metered
Garage Driveway, Garage Door Opener, Garage Faces Side, Oversized
Garage Spaces 2.0
Fence Vinyl
Pool In Ground
Utilities Available BB/HS Internet Available, Electricity Available, Sprinkler Meter, Street Lights, Water Connected
Waterfront false
View Pool
Roof Type Shingle
Porch Patio, Rear Porch, Screened
Attached Garage true
Garage true
Private Pool Yes
Building
Lot Description Corner Lot, In County, Sidewalk, Paved, Private
Story 1
Entry Level One
Foundation Slab
Lot Size Range 1/4 to less than 1/2
Sewer Septic Tank
Water Public
Architectural Style Florida
Structure Type Block, Stucco
New Construction false
Construction Status Inspections
Others
Pets Allowed Yes
Senior Community No
Pet Size Large (61-100 Lbs.)
Ownership Fee Simple
Monthly Total Fees $29
Acceptable Financing Cash, Conventional, FHA, VA Loan
Membership Fee Required Required
Listing Terms Cash, Conventional, FHA, VA Loan
Num of Pet 2
Special Listing Condition None
Read Less
Want to know what your home might be worth? Contact us for a FREE valuation!

Our team is ready to help you sell your home for the highest possible price ASAP

© 2024 My Florida Regional MLS DBA Stellar MLS. All Rights Reserved.
Bought with KELLER WILLIAMS SUBURBAN TAMPA






