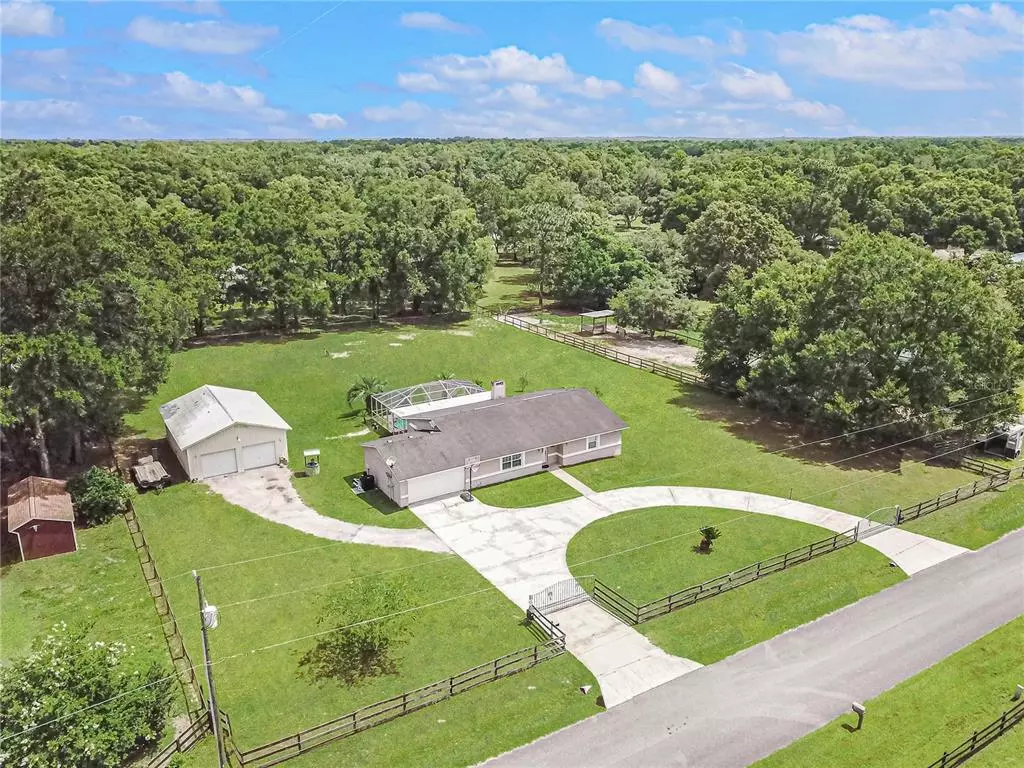$425,000
$425,000
For more information regarding the value of a property, please contact us for a free consultation.
3 COUNT FLEET DR Ocala, FL 34482
3 Beds
3 Baths
1,733 SqFt
Key Details
Sold Price $425,000
Property Type Single Family Home
Sub Type Single Family Residence
Listing Status Sold
Purchase Type For Sale
Square Footage 1,733 sqft
Price per Sqft $245
Subdivision Meadow Wood Farms Un 02
MLS Listing ID OM639379
Sold Date 08/09/22
Bedrooms 3
Full Baths 3
Construction Status Inspections
HOA Fees $4/ann
HOA Y/N Yes
Originating Board Stellar MLS
Year Built 1983
Annual Tax Amount $2,338
Lot Size 1.200 Acres
Acres 1.2
Lot Dimensions 200x272
Property Description
MOTIVATED SELLERS READY TO MOVE, SELLER IS OFFERING $15,000 CREDIT TOWARDS BUYERS CLOSING COST OR TO MAKE THIS HOUSE YOUR OWN AND A 1 YEAR HOME WARRANTY !! Don’t miss this great investment opportunity to own a well-maintained POOL home LOCATED WITHIN THE QUIET HORSE COMMUNITY OF MEADOW WOOD FARMS, LESS THEN 7 MILES OF THE MAGNIFICENT WORLD EQUESTRIAN CENTER,10 MILES TO HITS AND CLOSE TO RAINBOW SPRINGS PARK. ZONED A-1 this gorgeous property has plenty of potential for your own personal mini-farm you've always wanted. Fully fenced 1.20 acres ready for your furry pets. Gorgeous 3-bedroom 3 bath (3 master suites) TURNKEY READY TO MOVE IN open concept home boasting 1,733 of living square feet, all windows are equipped with hurricane shutters and a whole house surge protector ready for any storm. As you walk in you are immediately greeted by a bright, open floor plan with tile flooring throughout the main common areas of the home and carpet in bedrooms. The living area features a cozy wood-burning fireplace. Roomy eat-in kitchen has ample amount of cabinets/storage space, new fridge replaced in 2021, dishwasher and microwave replaced in 2019. All bedrooms are very spacious with their own private full bathrooms perfect for guest or a mother-in-law suite and provide plenty of closet space.Homes is equipped with a Blink/ADT system plus outdoor and indoor cameras. Sliding glass doors off the living room take you out to your private screened-in lanai with a beautiful Salt water Heated in-ground pool and a peaceful waterfall feature. Outdoor cable hookup on lanai by pool is perfect for entertaining or pool parties. An additional 26x36 2 car garage with concrete floor, with a 100-amp electrical panel, sink, and fully insulated. Could be easily converted to a 4-stall barn. More extras include New pool equipment an pool heater replaced in 2019 , HVAC/ ductwork completely replaced in 2019, New bladder tank 2020 with a 5 year warranty, septic tank pumped out in 2017 and termite bond until 4/23. Seller is offering to pay for a 1 year home warranty at closing and is willing to leave some furniture/TVs, additional appliances at buyers request. Schedule a private showing today, before it’s to late!
Location
State FL
County Marion
Community Meadow Wood Farms Un 02
Zoning A1
Rooms
Other Rooms Interior In-Law Suite
Interior
Interior Features Ceiling Fans(s), Crown Molding, Walk-In Closet(s)
Heating Central
Cooling Central Air
Flooring Carpet, Tile
Fireplaces Type Wood Burning
Fireplace true
Appliance Convection Oven, Dishwasher, Disposal, Electric Water Heater, Microwave, Refrigerator, Water Softener
Laundry In Garage
Exterior
Exterior Feature Fence, Hurricane Shutters, Sidewalk, Sliding Doors, Storage
Parking Features Circular Driveway, Driveway, Garage Door Opener, Workshop in Garage
Garage Spaces 4.0
Fence Board, Wire
Pool Heated, In Ground, Screen Enclosure
Community Features Deed Restrictions, Horses Allowed, Park, Playground
Utilities Available BB/HS Internet Available, Cable Connected, Electricity Connected, Sewer Connected, Water Connected
Amenities Available Fence Restrictions, Playground
Roof Type Shingle
Porch Patio, Screened
Attached Garage true
Garage true
Private Pool Yes
Building
Lot Description Cleared, Zoned for Horses
Story 1
Entry Level One
Foundation Slab
Lot Size Range 1 to less than 2
Sewer Private Sewer, Septic Tank
Water Well
Structure Type Block, Stucco
New Construction false
Construction Status Inspections
Schools
Elementary Schools Romeo Elementary School
Middle Schools Dunnellon Middle School
High Schools West Port High School
Others
Pets Allowed Yes
Senior Community No
Ownership Fee Simple
Monthly Total Fees $4
Acceptable Financing Cash, Conventional, FHA, USDA Loan, VA Loan
Membership Fee Required Optional
Listing Terms Cash, Conventional, FHA, USDA Loan, VA Loan
Special Listing Condition None
Read Less
Want to know what your home might be worth? Contact us for a FREE valuation!

Our team is ready to help you sell your home for the highest possible price ASAP

© 2024 My Florida Regional MLS DBA Stellar MLS. All Rights Reserved.
Bought with OCALA HORSE PROPERTIES, LLC






