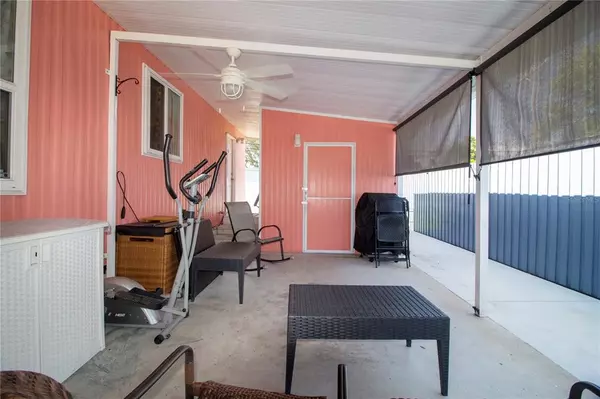$163,900
$159,900
2.5%For more information regarding the value of a property, please contact us for a free consultation.
1104 50TH AVE W Bradenton, FL 34207
2 Beds
2 Baths
1,005 SqFt
Key Details
Sold Price $163,900
Property Type Other Types
Sub Type Manufactured Home
Listing Status Sold
Purchase Type For Sale
Square Footage 1,005 sqft
Price per Sqft $163
Subdivision Fair Lane Acres
MLS Listing ID A4543324
Sold Date 08/09/22
Bedrooms 2
Full Baths 2
Construction Status Inspections,No Contingency
HOA Fees $125/mo
HOA Y/N Yes
Originating Board Stellar MLS
Year Built 1991
Annual Tax Amount $666
Lot Size 4,356 Sqft
Acres 0.1
Lot Dimensions 60x75
Property Description
Do you have a visiting family? A boat? Pets? This is the home for you! Fenced-in backyard with 7x6 double gate. '''This lovely home features 2 bedrooms, 2 bathrooms en-suite'''. Updated kitchen, newer appliances, The kitchen is eat-in and includes a newer built-in buffet, solid surface countertops and large deep sink. There is plenty of space for a table and chairs. The master bedroom has its own large walk-in closet provides space for your clothes or toys, the master bathroom with walk-in shower; off the hallway also have their own bedroom & bathroom for guest and a bathtub. The living room is open and comfortable. The Florida room offers spacious outdoor living surrounded by windows for great natural light and privacy. New metal clad doors and vinyl windows throughout will keep everything air-tight as well as bright and cheery. The added protection with forever roof over. Wide concrete walkway for more outdoor living space. This great home comes furnished and ready to show!
Location
State FL
County Manatee
Community Fair Lane Acres
Zoning RSMH6
Direction W
Interior
Interior Features Ceiling Fans(s), Eat-in Kitchen, Solid Surface Counters, Walk-In Closet(s), Window Treatments
Heating Electric, Heat Pump
Cooling Central Air
Flooring Carpet, Laminate, Linoleum, Vinyl
Fireplace false
Appliance Disposal, Dryer, Freezer, Microwave, Range, Refrigerator, Washer
Exterior
Exterior Feature Dog Run, Fence, Outdoor Grill, Rain Gutters, Storage
Garage Boat, Covered, Deeded
Community Features Deed Restrictions, Golf Carts OK, Pool
Utilities Available Cable Connected, Electricity Connected, Sewer Connected, Water Connected
Amenities Available Clubhouse, Pickleball Court(s), Pool, Shuffleboard Court
Waterfront false
Roof Type Roof Over
Garage false
Private Pool No
Building
Story 1
Entry Level One
Foundation Crawlspace
Lot Size Range 0 to less than 1/4
Sewer Public Sewer
Water Public
Structure Type Vinyl Siding
New Construction false
Construction Status Inspections,No Contingency
Others
Pets Allowed Yes
HOA Fee Include Pool, Maintenance Grounds, Management, Pool, Sewer, Trash, Water
Senior Community Yes
Pet Size Extra Large (101+ Lbs.)
Ownership Fee Simple
Monthly Total Fees $125
Acceptable Financing Cash, Conventional
Membership Fee Required Required
Listing Terms Cash, Conventional
Num of Pet 3
Special Listing Condition None
Read Less
Want to know what your home might be worth? Contact us for a FREE valuation!

Our team is ready to help you sell your home for the highest possible price ASAP

© 2024 My Florida Regional MLS DBA Stellar MLS. All Rights Reserved.
Bought with KELLER WILLIAMS CLASSIC GROUP






