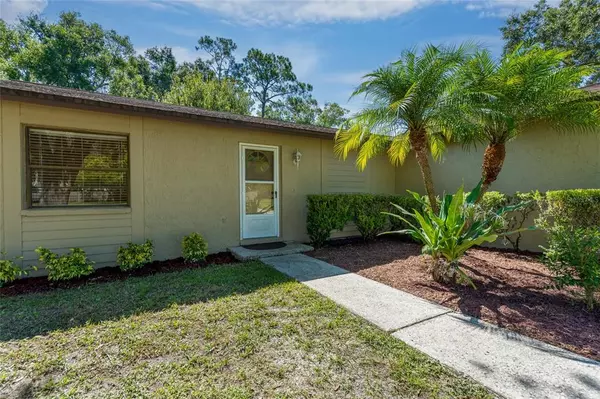$275,100
$259,900
5.8%For more information regarding the value of a property, please contact us for a free consultation.
3818 MERIDEAN PL Land O Lakes, FL 34639
3 Beds
2 Baths
1,110 SqFt
Key Details
Sold Price $275,100
Property Type Single Family Home
Sub Type Single Family Residence
Listing Status Sold
Purchase Type For Sale
Square Footage 1,110 sqft
Price per Sqft $247
Subdivision Lake Padgett Estates
MLS Listing ID T3380851
Sold Date 08/10/22
Bedrooms 3
Full Baths 2
Construction Status Inspections
HOA Fees $42/mo
HOA Y/N Yes
Originating Board Stellar MLS
Year Built 1983
Annual Tax Amount $2,679
Lot Size 10,890 Sqft
Acres 0.25
Lot Dimensions 90X120
Property Description
Move in Ready - This is a great Starter or Investment Home is located in the desirable Lake Padgett Estates East Neighborhood. Featuring 8 yr. old Roof - 3BR/2Bath Split Plan. Walking in the front door, you will find your Kitchen on your right with an eating space, table with bench and two chairs. Moving through the Home, you will notice your Large step down Living area with Vaulted Ceilings, Vinyl Plank Flooring, and a Wood Burning Fireplace as well as a set of Sliding Glass Doors leading out onto you large covered Screened Lanai. The Master Bedroom is off the Living area and features Vinyl Plank Floors, a Walk-In Closet and Sliding Glass Doors which also lead out onto the Screened Covered Lanai area. The additional two Guest Bedrooms are on the opposite side of the Home and are nice size rooms which also has Vinyl Plank Flooring. Walking out back, you will find a Large Privacy Fenced backyard with plenty of room to add a pool if you wish! Located on a Cul-De-Sac street and access to a Clubhouse with a Pool, Tennis Courts, Racquetball, Basketball Courts, Track and much more! Close to Tampa Bay Premium Outlet Mall, Restaurants, Community Center, Gyms, and much more! Don't wait on this one, it won't last long at this price!!
Location
State FL
County Pasco
Community Lake Padgett Estates
Zoning R2
Rooms
Other Rooms Attic
Interior
Interior Features Ceiling Fans(s), Eat-in Kitchen, Split Bedroom, Vaulted Ceiling(s)
Heating Central
Cooling Central Air
Flooring Ceramic Tile, Vinyl
Fireplaces Type Wood Burning
Fireplace true
Appliance Range, Range Hood, Refrigerator
Laundry In Garage
Exterior
Exterior Feature Sliding Doors
Garage Driveway, Garage Door Opener
Garage Spaces 1.0
Fence Fenced, Wood
Community Features Deed Restrictions, Playground, Pool, Racquetball, Tennis Courts
Utilities Available Cable Available, Electricity Available, Fire Hydrant, Public
Amenities Available Basketball Court, Playground, Pool, Racquetball, Shuffleboard Court, Tennis Court(s)
Waterfront false
Roof Type Shingle
Porch Covered, Rear Porch, Screened
Attached Garage true
Garage true
Private Pool No
Building
Lot Description In County, Paved
Story 1
Entry Level One
Foundation Slab
Lot Size Range 1/4 to less than 1/2
Sewer Public Sewer
Water Public
Architectural Style Contemporary
Structure Type Block, Stucco
New Construction false
Construction Status Inspections
Schools
Elementary Schools Pine View Elementary-Po
Middle Schools Pine View Middle-Po
Others
Pets Allowed Yes
HOA Fee Include None
Senior Community No
Ownership Fee Simple
Monthly Total Fees $42
Acceptable Financing Cash, Conventional
Membership Fee Required Required
Listing Terms Cash, Conventional
Special Listing Condition None
Read Less
Want to know what your home might be worth? Contact us for a FREE valuation!

Our team is ready to help you sell your home for the highest possible price ASAP

© 2024 My Florida Regional MLS DBA Stellar MLS. All Rights Reserved.
Bought with FUTURE HOME REALTY INC






