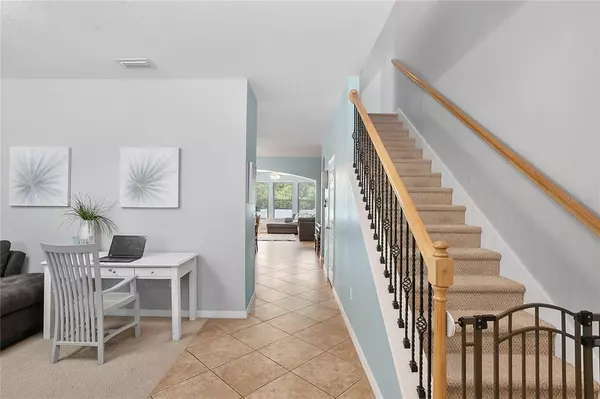$510,000
$529,900
3.8%For more information regarding the value of a property, please contact us for a free consultation.
5377 SHASTA DAISY PL Land O Lakes, FL 34639
5 Beds
4 Baths
3,196 SqFt
Key Details
Sold Price $510,000
Property Type Single Family Home
Sub Type Single Family Residence
Listing Status Sold
Purchase Type For Sale
Square Footage 3,196 sqft
Price per Sqft $159
Subdivision Dupree Lakes Ph 3A
MLS Listing ID T3383226
Sold Date 08/29/22
Bedrooms 5
Full Baths 3
Half Baths 1
Construction Status Appraisal,Financing,Inspections
HOA Fees $8/ann
HOA Y/N Yes
Originating Board Stellar MLS
Year Built 2011
Annual Tax Amount $5,684
Lot Size 6,969 Sqft
Acres 0.16
Property Description
REDUCED $20k!!! Spacious five-bedroom, 3.5 bath, 2-Car-Garage + Bonus Room home on an oversized fully fenced homesite with NO REAR/FRONT NEIGHBORS neighbors. From the double door front entry to the backyard, you can appreciate all of this home's open floor plan. On the main floor of the house, you'll notice tile floors throughout most of the main living areas, including the formal living room and large kitchen. The kitchen area includes a walk-in pantry, a dinette space large enough for an eight-person table, and a kitchen island with a breakfast bar that continues to the large family room. The owner's suite has plenty of room for a King-sized bedroom set and a seating area. The owner's bathroom offers a dual sink, a walk-in shower, a garden tub, a linen closet, and a walk-in closet. Upstairs boast a spacious bonus room and bedrooms 2 & 3 which share a full hall bathroom, and bedrooms 4 & 5 share a Jack & Jill bathroom. All of the bedrooms in this home are oversized (all are 12x13 or larger) and have walk-in closets! The Dupree Lakes Community offers residents a LARGE COMMUNITY POOL with a SPLASH PAD, a clubhouse, playground, tennis & basketball courts, soccer fields, beach volleyball & miles of walking trails throughout the community! FUN FOR THE WHOLE FAMILY! TOP-RATED SCHOOLS, incl PINE VIEW Elementary & Middle School & Land O Lakes HS, a highly regarded International Baccalaureate school!
Location
State FL
County Pasco
Community Dupree Lakes Ph 3A
Zoning MPUD
Rooms
Other Rooms Bonus Room, Formal Dining Room Separate, Formal Living Room Separate, Inside Utility, Loft
Interior
Interior Features Ceiling Fans(s), Kitchen/Family Room Combo, Master Bedroom Main Floor, Open Floorplan, Stone Counters, Thermostat, Walk-In Closet(s)
Heating Central
Cooling Central Air
Flooring Carpet, Ceramic Tile
Fireplace false
Appliance Dishwasher, Dryer, Microwave, Range, Refrigerator, Washer
Laundry Inside
Exterior
Exterior Feature Fence, Sidewalk, Sliding Doors
Garage Driveway, Garage Door Opener
Garage Spaces 2.0
Community Features Deed Restrictions, Playground, Pool, Sidewalks, Tennis Courts
Utilities Available BB/HS Internet Available, Electricity Connected, Phone Available, Public, Sewer Connected, Street Lights, Underground Utilities, Water Connected
Amenities Available Basketball Court, Clubhouse, Pool
Waterfront false
View Trees/Woods
Roof Type Shingle
Porch Covered, Front Porch
Attached Garage true
Garage true
Private Pool No
Building
Lot Description Conservation Area, Sidewalk, Paved
Story 2
Entry Level Two
Foundation Slab
Lot Size Range 0 to less than 1/4
Sewer Public Sewer
Water Public
Architectural Style Florida
Structure Type Block, Stucco, Wood Frame
New Construction false
Construction Status Appraisal,Financing,Inspections
Schools
Elementary Schools Pine View Elementary-Po
Middle Schools Pine View Middle-Po
High Schools Land O' Lakes High-Po
Others
Pets Allowed Yes
Senior Community No
Ownership Fee Simple
Monthly Total Fees $8
Acceptable Financing Cash, Conventional, FHA, VA Loan
Membership Fee Required Required
Listing Terms Cash, Conventional, FHA, VA Loan
Special Listing Condition None
Read Less
Want to know what your home might be worth? Contact us for a FREE valuation!

Our team is ready to help you sell your home for the highest possible price ASAP

© 2024 My Florida Regional MLS DBA Stellar MLS. All Rights Reserved.
Bought with JOHANSON & ASSOCIATES, INC.






