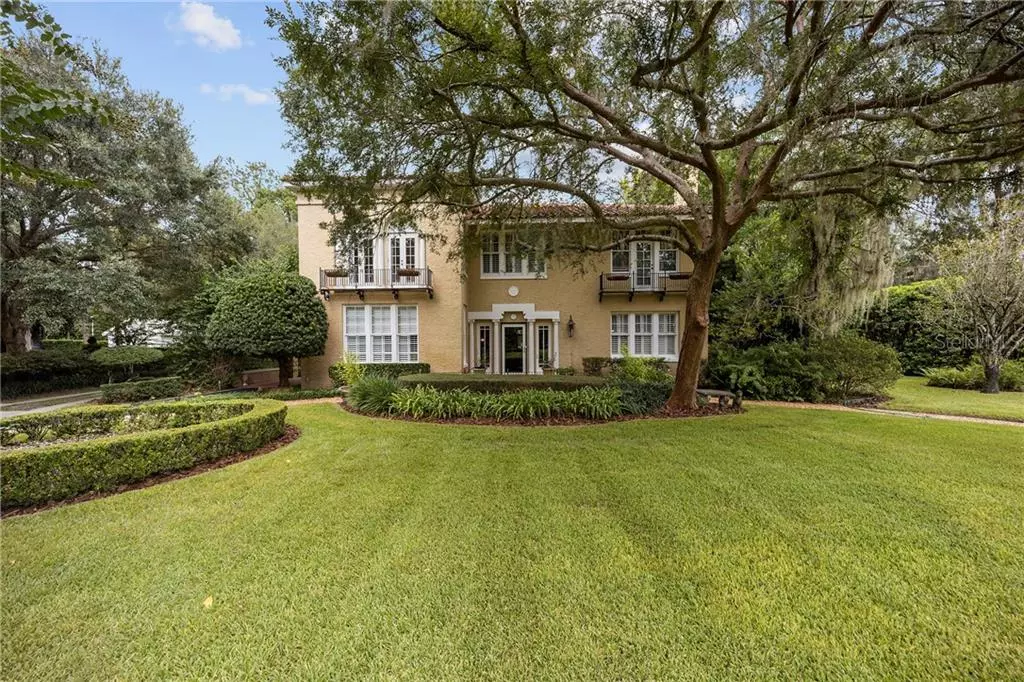$850,000
$1,100,000
22.7%For more information regarding the value of a property, please contact us for a free consultation.
1027 SE 5TH ST Ocala, FL 34471
4 Beds
5 Baths
5,286 SqFt
Key Details
Sold Price $850,000
Property Type Single Family Home
Sub Type Single Family Residence
Listing Status Sold
Purchase Type For Sale
Square Footage 5,286 sqft
Price per Sqft $160
Subdivision North Highlands Park
MLS Listing ID OM609106
Sold Date 08/31/22
Bedrooms 4
Full Baths 4
Half Baths 1
Construction Status Inspections,Other Contract Contingencies,Pending 3rd Party Appro
HOA Y/N No
Originating Board Stellar MLS
Year Built 1924
Annual Tax Amount $3,457
Lot Size 0.880 Acres
Acres 0.88
Lot Dimensions 141x273
Property Description
This magnificent Historic home is a treasure! Built in 1924 and located in Ocala's beautiful Historic District, this two story home boasts beautiful oak floors and features formal and informal living areas on the first floor for elegant and inviting entertaining, a spacious, lovely dining room and gourmet kitchen with beautiful high end touches, and a downstairs bedroom with 2 adjoining baths. The spectacular open stair way in the center of the home leads to the second floor where you'll find a spacious master bedroom and bath, two inviting guest bedrooms with a shared bath, a bonus room currently used as a luxurious closet & dressing room and a large laundry room. Outdoors, take in the beautiful gardens, mature trees and lovely expansive lawn. You must see this home and property to truly appreciate the many special features it has to offer!
Location
State FL
County Marion
Community North Highlands Park
Zoning R1
Rooms
Other Rooms Bonus Room, Den/Library/Office, Formal Dining Room Separate, Formal Living Room Separate
Interior
Interior Features Ceiling Fans(s), Crown Molding, High Ceilings, Stone Counters, Window Treatments
Heating Central
Cooling Central Air, Zoned
Flooring Tile, Wood
Fireplace true
Appliance Built-In Oven, Cooktop, Dishwasher, Electric Water Heater, Range Hood, Refrigerator
Laundry Inside, Laundry Room, Upper Level
Exterior
Exterior Feature French Doors, Irrigation System
Garage Spaces 2.0
Utilities Available Natural Gas Connected, Public, Sprinkler Well
Roof Type Tile
Attached Garage false
Garage true
Private Pool No
Building
Lot Description Corner Lot, Historic District, City Limits, Sidewalk
Story 2
Entry Level Two
Foundation Basement
Lot Size Range 1/2 to less than 1
Sewer Public Sewer
Water Public
Structure Type Block, Stucco
New Construction false
Construction Status Inspections,Other Contract Contingencies,Pending 3rd Party Appro
Schools
Elementary Schools Eighth Street Elem. School
Middle Schools Osceola Middle School
High Schools Forest High School
Others
Senior Community No
Ownership Fee Simple
Acceptable Financing Cash, Conventional
Listing Terms Cash, Conventional
Special Listing Condition None
Read Less
Want to know what your home might be worth? Contact us for a FREE valuation!

Our team is ready to help you sell your home for the highest possible price ASAP

© 2025 My Florida Regional MLS DBA Stellar MLS. All Rights Reserved.
Bought with ROBERTS REAL ESTATE INC





