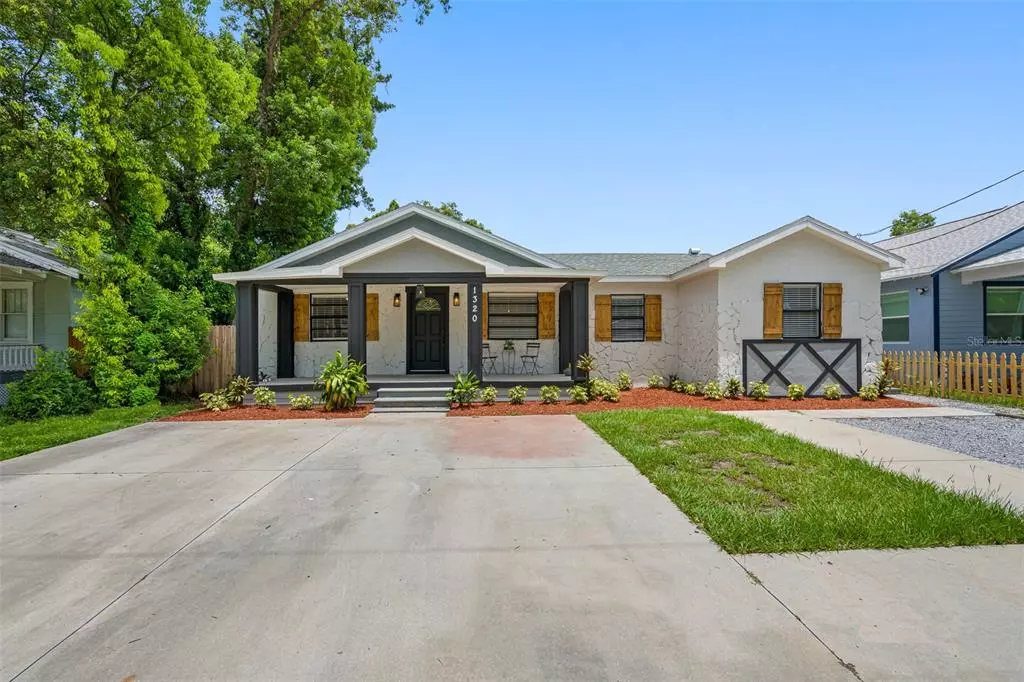$570,000
$570,000
For more information regarding the value of a property, please contact us for a free consultation.
1320 E GIDDENS AVE Tampa, FL 33603
3 Beds
3 Baths
1,882 SqFt
Key Details
Sold Price $570,000
Property Type Single Family Home
Sub Type Single Family Residence
Listing Status Sold
Purchase Type For Sale
Square Footage 1,882 sqft
Price per Sqft $302
Subdivision Mc Davids East Seminole Subdi
MLS Listing ID T3390428
Sold Date 09/22/22
Bedrooms 3
Full Baths 3
HOA Y/N No
Originating Board Stellar MLS
Year Built 1935
Annual Tax Amount $3,044
Lot Size 8,276 Sqft
Acres 0.19
Lot Dimensions 60X140
Property Description
Price improvement! Welcome home to this charming beauty nestled in desirable Seminole Heights that is filled with unmatched character. Previously updated bungalow style home provides peace of mind while not comprising the admirable classic charm. As you pull on to your oversized drive way, you’ll see that this home has been meticulously cared and loved for. With a modern farmhouse design, the grand front porch is inviting and sure to draw you in. Step inside the front door and imagine all the fun gatherings that will be hosted in your lovely home! The natural light beams in through the spacious living area with a desirable living and dining room combination this home is perfect for entertaining. With much attention and detail put into the home, the kitchen is a showstopper. A chef’s dream the kitchen is equipped with an oversized island, luxury quartz, 36” hood, stainless steel appliances, white shaker cabinets, beverage fridge, eat in breakfast nook, and the gorgeous eye catching decor fireplace. The master bedroom is the perfect place to unwind and relax featuring an en-suite bathroom with a walk-in shower. The additional bedroom is spacious and airy. The gorgeous guest bathroom is newly updated with a rustic design for you and all your guest to enjoy! This desirable home is a DREAM for the home buyer but also for vetted investors with the 1/1 in-law-suite that is attached providing private side access with private parking pad that is PERFECT for your guest, Air BnB, traveling nurses, and so many other possibilities that can provide extra income for your family or rental portfolio!!!!!! As you walk-in you to the in-law-suite you will notice it was updated with the same quality as the main home. LVP flooring through out, shaker cabinets, butcher block counters, and a laundry hookup for convenience. Luxury vinyl plank flooring and beautiful fixtures throughout the home, mature landscaping with delicious mango, banana, avocado and papaya trees, detached shed, fully fenced in oversized yard for all of your furry family members, all that is missing YOU! Walking distance to beautiful parks, Nebraska mini Mart, taco bus, Ellas, Giddens park and so much more! Come be apart of the booming Seminole Heights neighborhood at this fantastic investment and see why living in the Heights is the best!
Location
State FL
County Hillsborough
Community Mc Davids East Seminole Subdi
Zoning SH-RS
Interior
Interior Features Master Bedroom Main Floor
Heating Electric
Cooling Central Air
Flooring Vinyl
Fireplace false
Appliance Dishwasher, Exhaust Fan, Range, Refrigerator
Exterior
Exterior Feature Fence
Utilities Available Electricity Connected
Waterfront false
Roof Type Shingle
Attached Garage false
Garage false
Private Pool No
Building
Entry Level One
Foundation Slab
Lot Size Range 0 to less than 1/4
Sewer Public Sewer
Water None
Structure Type Brick
New Construction false
Others
Senior Community No
Ownership Fee Simple
Special Listing Condition None
Read Less
Want to know what your home might be worth? Contact us for a FREE valuation!

Our team is ready to help you sell your home for the highest possible price ASAP

© 2024 My Florida Regional MLS DBA Stellar MLS. All Rights Reserved.
Bought with CENTURY 21 AFFILIATED






