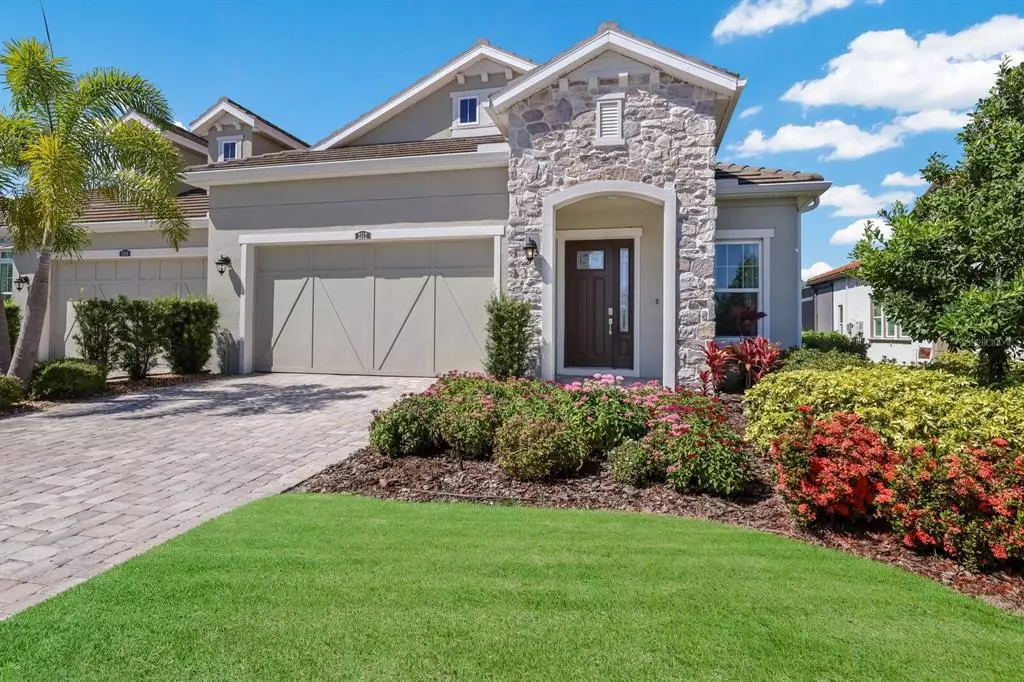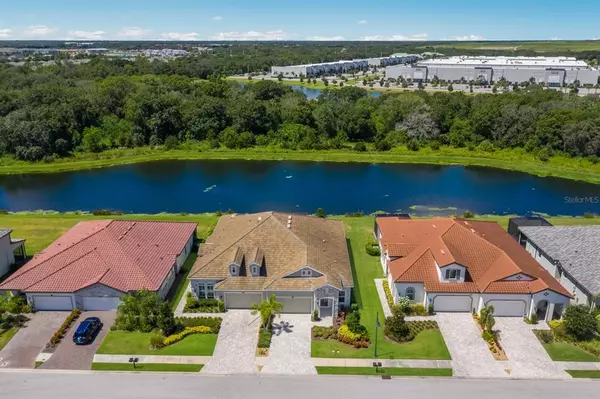$675,000
$675,000
For more information regarding the value of a property, please contact us for a free consultation.
2512 STARWOOD CT Bradenton, FL 34211
2 Beds
2 Baths
2,112 SqFt
Key Details
Sold Price $675,000
Property Type Single Family Home
Sub Type Villa
Listing Status Sold
Purchase Type For Sale
Square Footage 2,112 sqft
Price per Sqft $319
Subdivision Arbor Grande
MLS Listing ID A4544469
Sold Date 09/26/22
Bedrooms 2
Full Baths 2
Construction Status Inspections
HOA Fees $476/mo
HOA Y/N Yes
Originating Board Stellar MLS
Year Built 2017
Annual Tax Amount $4,437
Lot Size 6,098 Sqft
Acres 0.14
Property Description
Custom CalAtlantic Villa in Arbor Grande!
This beautiful villa is pristine and looks brand new! The stone and dormer architectural details of this home and mature landscaping
add to the overall curb appeal of this well kept home. As you enter you cant help but love the foyer with elegant rotunda, a rare detail these days. This home has lots of large windows and makes for a light bright open feel throughout. In addition the 10 and 12 foot ceilings, along with transoms bring in natural light and great views of the water and preserve in back. Custom kitchen details include soft gray and white cabinet combo, beautiful quartz countertops with large contrasting island, and an oversized walk-in pantry with matching cabinetry for entry doors.
KitchenAid stainless appliance package includes natural gas cooktop, built-in double oven and wine fridge and washer and dryer.
Laundry room built-ins along with outdoor kitchen rough in for gas and water are already done here too. Plantation shutters, an extended lanai
and retractable awning all add to the look and feel of Florida living at its best. This spacious Caldwell floorplan of over 2100 square feet with an oversized 2 car garage sits in a beautiful maintenance free gated community with first class amenities. Don’t miss another gorgeous sunset from your new screened lania overlooking the pond, come visit today!
Location
State FL
County Manatee
Community Arbor Grande
Zoning RES
Rooms
Other Rooms Den/Library/Office, Inside Utility
Interior
Interior Features Built-in Features, Ceiling Fans(s), Coffered Ceiling(s), Crown Molding, Eat-in Kitchen, High Ceilings, In Wall Pest System, Kitchen/Family Room Combo, Living Room/Dining Room Combo, Master Bedroom Main Floor, Open Floorplan, Pest Guard System, Smart Home, Solid Surface Counters, Solid Wood Cabinets, Thermostat, Tray Ceiling(s), Walk-In Closet(s), Window Treatments
Heating Central, Heat Pump
Cooling Central Air
Flooring Tile
Furnishings Unfurnished
Fireplace false
Appliance Built-In Oven, Convection Oven, Cooktop, Dishwasher, Disposal, Dryer, Gas Water Heater, Microwave, Range, Refrigerator, Tankless Water Heater, Washer, Wine Refrigerator
Laundry Inside
Exterior
Exterior Feature Awning(s), Hurricane Shutters, Irrigation System, Private Mailbox, Rain Gutters, Sidewalk, Sliding Doors
Garage Driveway
Garage Spaces 2.0
Pool In Ground
Community Features Deed Restrictions, Gated, Golf Carts OK, Irrigation-Reclaimed Water, Pool, Sidewalks
Utilities Available Cable Connected, Electricity Connected, Natural Gas Connected, Sprinkler Recycled, Water Connected
Amenities Available Clubhouse, Fence Restrictions, Fitness Center, Gated, Park, Pickleball Court(s), Playground, Pool, Recreation Facilities
Waterfront true
Waterfront Description Pond
View Y/N 1
Water Access 1
Water Access Desc Pond
View Park/Greenbelt, Trees/Woods, Water
Roof Type Tile
Porch Enclosed, Front Porch, Rear Porch, Screened
Attached Garage true
Garage true
Private Pool No
Building
Lot Description Cleared, In County, Sidewalk, Paved
Entry Level One
Foundation Slab
Lot Size Range 0 to less than 1/4
Builder Name Calatlantic Homes
Sewer Public Sewer
Water Private
Architectural Style Contemporary, Florida
Structure Type Block, Brick
New Construction false
Construction Status Inspections
Schools
Elementary Schools Gullett Elementary
Middle Schools Dr Mona Jain Middle
High Schools Lakewood Ranch High
Others
Pets Allowed Breed Restrictions, Number Limit, Size Limit, Yes
HOA Fee Include Pool, Maintenance Structure, Maintenance Grounds, Recreational Facilities
Senior Community No
Pet Size Large (61-100 Lbs.)
Ownership Fee Simple
Monthly Total Fees $476
Acceptable Financing Cash, Conventional
Membership Fee Required Required
Listing Terms Cash, Conventional
Num of Pet 3
Special Listing Condition None
Read Less
Want to know what your home might be worth? Contact us for a FREE valuation!

Our team is ready to help you sell your home for the highest possible price ASAP

© 2024 My Florida Regional MLS DBA Stellar MLS. All Rights Reserved.
Bought with PREFERRED SHORE






