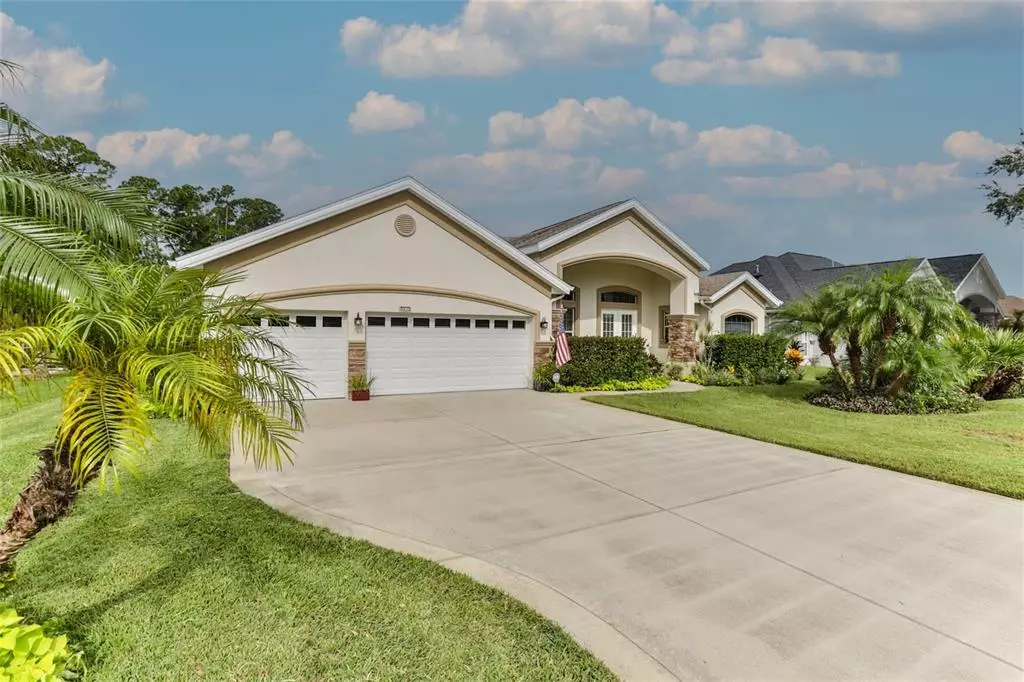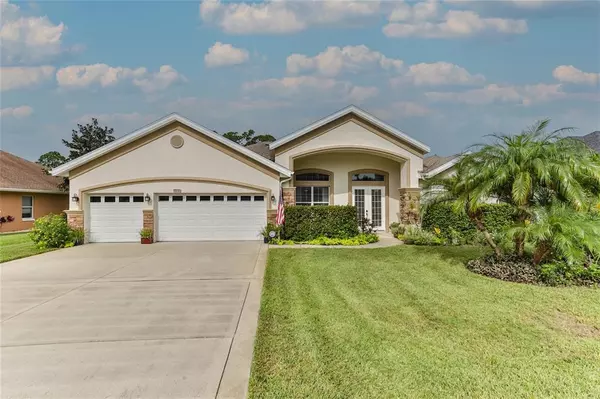$525,000
$524,900
For more information regarding the value of a property, please contact us for a free consultation.
710 ALDENWOOD TRL New Smyrna Beach, FL 32168
3 Beds
2 Baths
2,048 SqFt
Key Details
Sold Price $525,000
Property Type Single Family Home
Sub Type Single Family Residence
Listing Status Sold
Purchase Type For Sale
Square Footage 2,048 sqft
Price per Sqft $256
Subdivision Sugar Mill Trails East
MLS Listing ID O6059046
Sold Date 11/04/22
Bedrooms 3
Full Baths 2
Construction Status Inspections
HOA Fees $70/qua
HOA Y/N Yes
Originating Board Stellar MLS
Year Built 2005
Annual Tax Amount $7,217
Lot Size 10,018 Sqft
Acres 0.23
Lot Dimensions 91x110
Property Description
Incredible opportunity to live in the sought-after gated community of “The Verandahs” at Sugar Mill. Enjoy breathtaking views of the pond and greenbelt. Incredible wildlife everywhere. This 3 bedroom, 2 bath pool home features an open floor plan with soaring ceilings and a 3 car garage. The primary suite has sliders opening to the pool with great views. It is located just off the foyer and living room and is separate from the secondary bedrooms. The primary bath showcases a soaking tub, walk in shower, separate vanities with dual sinks, private water closet and two walk in closets. The kitchen and family rooms are open and inviting for great gatherings with friends and family. Two additional bedrooms (one being used as an office) and a pool bath are located just off of the family room. Enjoy the convenience of a spacious indoor laundry room. The backyard is a true oasis with a serene backdrop of the pond, fountain and greenbelt space. The pool and patio are the perfect place to relax with your morning coffee or a cocktail in the evening while watching all that nature has to offer. Cool off in your private pool which features a lovely waterfall. Convenient location to all that New Smyrna Beach has to offer. Close to shopping, restaurants, wonderful golf course and the beach.
Location
State FL
County Volusia
Community Sugar Mill Trails East
Zoning R2
Rooms
Other Rooms Breakfast Room Separate, Family Room, Formal Dining Room Separate, Formal Living Room Separate, Inside Utility
Interior
Interior Features Cathedral Ceiling(s), Ceiling Fans(s), Kitchen/Family Room Combo, Split Bedroom, Tray Ceiling(s), Walk-In Closet(s), Wet Bar, Window Treatments
Heating Central
Cooling Central Air
Flooring Carpet, Ceramic Tile
Furnishings Unfurnished
Fireplace false
Appliance Dishwasher, Disposal, Electric Water Heater, Microwave, Range, Refrigerator
Laundry Inside, Laundry Room
Exterior
Exterior Feature Irrigation System, Outdoor Shower, Sidewalk, Sliding Doors
Garage Driveway, Garage Door Opener
Garage Spaces 3.0
Pool Gunite, In Ground, Screen Enclosure
Community Features Deed Restrictions, Gated, Sidewalks
Utilities Available Electricity Connected, Public, Sewer Connected, Street Lights, Underground Utilities, Water Connected
Amenities Available Gated
Waterfront true
Waterfront Description Pond
View Y/N 1
Water Access 1
Water Access Desc Pond
View Park/Greenbelt, Water
Roof Type Built-Up, Shingle
Porch Covered, Front Porch, Patio, Rear Porch, Screened
Attached Garage true
Garage true
Private Pool Yes
Building
Lot Description Greenbelt, Near Golf Course, Sidewalk, Street Dead-End, Paved
Entry Level One
Foundation Slab
Lot Size Range 0 to less than 1/4
Sewer Public Sewer
Water Public
Architectural Style Florida
Structure Type Block, Stucco
New Construction false
Construction Status Inspections
Others
Pets Allowed Yes
Senior Community No
Ownership Fee Simple
Monthly Total Fees $70
Acceptable Financing Cash, Conventional
Membership Fee Required Required
Listing Terms Cash, Conventional
Special Listing Condition None
Read Less
Want to know what your home might be worth? Contact us for a FREE valuation!

Our team is ready to help you sell your home for the highest possible price ASAP

© 2024 My Florida Regional MLS DBA Stellar MLS. All Rights Reserved.
Bought with WATSON REALTY CORP






