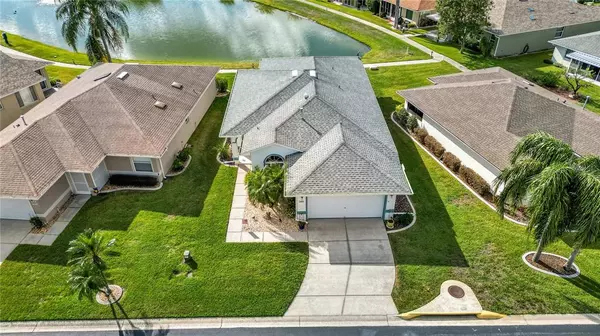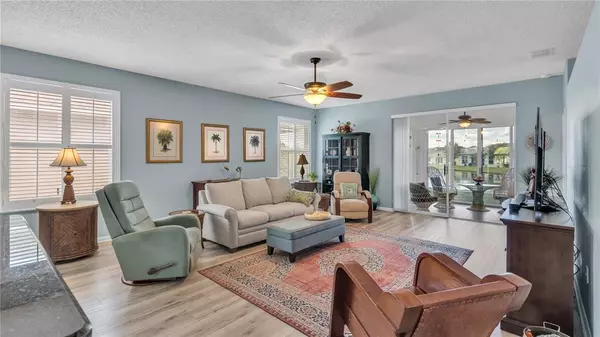$325,000
$325,000
For more information regarding the value of a property, please contact us for a free consultation.
6258 RES CIR Lakeland, FL 33810
3 Beds
2 Baths
1,612 SqFt
Key Details
Sold Price $325,000
Property Type Single Family Home
Sub Type Single Family Residence
Listing Status Sold
Purchase Type For Sale
Square Footage 1,612 sqft
Price per Sqft $201
Subdivision Silver Lakes Rep
MLS Listing ID L4933545
Sold Date 11/23/22
Bedrooms 3
Full Baths 2
HOA Fees $210/mo
HOA Y/N Yes
Originating Board Stellar MLS
Year Built 1996
Annual Tax Amount $1,738
Lot Size 5,227 Sqft
Acres 0.12
Lot Dimensions 48x105
Property Description
This home is ready to impress with several upgrades, while being immaculately maintained and the convenience of move-in-ready! This is your chance to own a 3 bedroom 2 bathroom WATERFRONT home in the gated community of Silver Lakes. Amenities include a junior-Olympic sized outdoor pool and spa, exercise room and banquet room. Curb appeal of the home boasts lush landscaping as you enter the driveway. Walk through the front door into the spacious living room featuring plantation shutters, luxury vinyl plank, wood-look flooring, upgraded ceiling fans and light fixtures throughout. The sliding glass doors lead to a breathtaking view of the Florida room while overlooking the water, the perfect spot to relax and enjoy the sunset in the evenings. There is so much to love about the kitchen boasting upgraded solid wood cabinetry with granite countertops, stainless steel Samsung appliances including a gas stove, with additional space for your dining table nearby an arched window that overlooks the front yard. There is a formal laundry room off of the kitchen leading to the garage, with space for your side by side full-sized washer and dryer and cabinets for extra storage. The master bedroom features a large walk-in closet, sliding glass doors for convenient access to the Florida room, as well as an entirely remodeled en-suite master bathroom with a beautifully tiled walk-in shower, upgraded lighting and a dual sink vanity. The additional two bedrooms are on the far side of the home sharing the guest bathroom, which was also recently upgraded. Additional bonuses include a roll down garage door screen, concrete landscaping edging around the home and seamless gutters. Many recent upgrades from 2016-2020 including but not limited to roof (2016), hot water heater (2016), HVAC (2017), Samsung appliances (2018) and luxury vinyl plank flooring (2019). This home is an absolute must see. Schedule your tour today!
Location
State FL
County Polk
Community Silver Lakes Rep
Interior
Interior Features Ceiling Fans(s), Eat-in Kitchen, Open Floorplan, Solid Surface Counters, Solid Wood Cabinets, Split Bedroom, Stone Counters, Thermostat, Walk-In Closet(s), Window Treatments
Heating Central
Cooling Central Air
Flooring Ceramic Tile
Fireplace false
Appliance Dishwasher, Microwave, Range, Refrigerator
Exterior
Exterior Feature Lighting, Sliding Doors
Garage Spaces 2.0
Pool Heated, In Ground
Community Features Clubhouse, Deed Restrictions, Fitness Center, Gated, Lake, Pool, Waterfront
Utilities Available BB/HS Internet Available, Cable Available, Cable Connected, Electricity Available, Electricity Connected, Natural Gas Available, Natural Gas Connected, Sewer Available, Sewer Connected, Street Lights, Water Available, Water Connected
Amenities Available Clubhouse, Fitness Center, Gated, Pool, Sauna
Waterfront false
View Water
Roof Type Shingle
Porch Enclosed, Rear Porch
Attached Garage true
Garage true
Private Pool No
Building
Lot Description City Limits
Story 1
Entry Level One
Foundation Slab
Lot Size Range 0 to less than 1/4
Sewer Public Sewer
Water Public
Structure Type Block
New Construction false
Others
Pets Allowed Yes
HOA Fee Include Pool, Pool, Recreational Facilities
Senior Community Yes
Ownership Fee Simple
Monthly Total Fees $210
Acceptable Financing Cash, Conventional, FHA, VA Loan
Membership Fee Required Required
Listing Terms Cash, Conventional, FHA, VA Loan
Special Listing Condition None
Read Less
Want to know what your home might be worth? Contact us for a FREE valuation!

Our team is ready to help you sell your home for the highest possible price ASAP

© 2024 My Florida Regional MLS DBA Stellar MLS. All Rights Reserved.
Bought with WEBPRO REALTY, LLC






