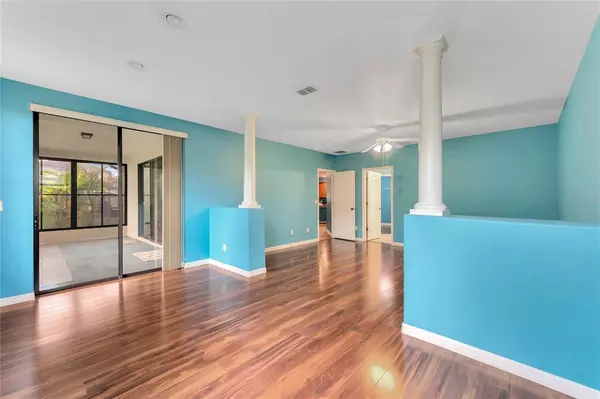$450,000
$475,000
5.3%For more information regarding the value of a property, please contact us for a free consultation.
2948 CASABELLA DR Kissimmee, FL 34744
3 Beds
2 Baths
2,870 SqFt
Key Details
Sold Price $450,000
Property Type Single Family Home
Sub Type Single Family Residence
Listing Status Sold
Purchase Type For Sale
Square Footage 2,870 sqft
Price per Sqft $156
Subdivision Villa Sol Village 02
MLS Listing ID O6049800
Sold Date 11/28/22
Bedrooms 3
Full Baths 2
Construction Status Financing
HOA Fees $161/mo
HOA Y/N Yes
Originating Board Stellar MLS
Year Built 2007
Annual Tax Amount $4,679
Lot Size 7,405 Sqft
Acres 0.17
Lot Dimensions 58x133
Property Description
This beautiful 3 bed 2 bath home is located in the gated community of VillaSol. This home has many extras, the home has a flex room in between two bedrooms where the possibilities are endless, master bedroom includes a seating area or an office, new flooring in living/dining room, kitchen and family room, new carrier 5 tons 14 Seer variable speed Air conditioning unit with UV light and google nest that can adjust the temperature remotely, new garage door opener with WIFI, new water softener and many more.
Living in VillaSol is like living in a resort all year round, the community has Tennis and Basketball Courts, a Fitness Center, Community Club House, resort style pool.
Location
State FL
County Osceola
Community Villa Sol Village 02
Zoning PD
Rooms
Other Rooms Breakfast Room Separate, Den/Library/Office, Family Room, Formal Dining Room Separate, Formal Living Room Separate, Inside Utility
Interior
Interior Features Ceiling Fans(s), Eat-in Kitchen, High Ceilings, Kitchen/Family Room Combo, Living Room/Dining Room Combo, Master Bedroom Main Floor, Open Floorplan, Solid Surface Counters, Solid Wood Cabinets, Thermostat, Walk-In Closet(s), Window Treatments
Heating Central
Cooling Central Air
Flooring Ceramic Tile, Laminate, Other
Fireplace false
Appliance Dishwasher, Disposal, Dryer, Ice Maker, Microwave, Range, Refrigerator, Solar Hot Water, Washer, Water Softener, Whole House R.O. System
Laundry Laundry Room
Exterior
Exterior Feature Irrigation System, Lighting, Sidewalk
Garage Driveway
Garage Spaces 2.0
Pool In Ground
Community Features Association Recreation - Owned, Community Mailbox, Deed Restrictions, Fishing, Fitness Center, Gated, Playground, Pool, Sidewalks, Tennis Courts
Utilities Available Cable Connected, Electricity Connected, Phone Available, Sewer Connected, Sprinkler Meter, Street Lights, Underground Utilities, Water Connected
Amenities Available Basketball Court, Cable TV, Clubhouse, Fence Restrictions, Fitness Center, Gated, Lobby Key Required, Park, Playground, Pool, Recreation Facilities, Tennis Court(s)
Water Access 1
Water Access Desc Creek
Roof Type Tile
Porch Enclosed, Front Porch, Patio
Attached Garage true
Garage true
Private Pool No
Building
Lot Description In County, Irregular Lot, Sidewalk, Paved
Story 1
Entry Level One
Foundation Slab
Lot Size Range 0 to less than 1/4
Sewer Public Sewer
Water None
Architectural Style Mediterranean
Structure Type Stucco
New Construction false
Construction Status Financing
Schools
Elementary Schools East Lake Elem
Middle Schools Neptune Middle (6-8)
High Schools Tohopekaliga High School
Others
Pets Allowed Yes
HOA Fee Include Cable TV, Pool, Escrow Reserves Fund, Maintenance Grounds, Management, Pool, Private Road, Recreational Facilities
Senior Community No
Ownership Fee Simple
Monthly Total Fees $161
Acceptable Financing Cash, Conventional, FHA
Membership Fee Required Required
Listing Terms Cash, Conventional, FHA
Special Listing Condition None
Read Less
Want to know what your home might be worth? Contact us for a FREE valuation!

Our team is ready to help you sell your home for the highest possible price ASAP

© 2024 My Florida Regional MLS DBA Stellar MLS. All Rights Reserved.
Bought with EXP REALTY LLC






