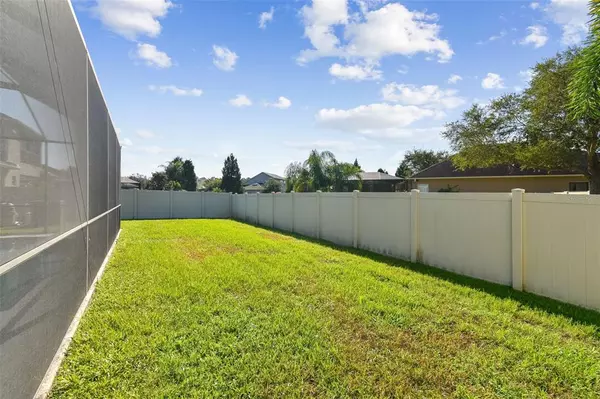$495,000
$530,000
6.6%For more information regarding the value of a property, please contact us for a free consultation.
3613 DIAMOND FALLS CIR Land O Lakes, FL 34638
4 Beds
3 Baths
2,665 SqFt
Key Details
Sold Price $495,000
Property Type Single Family Home
Sub Type Single Family Residence
Listing Status Sold
Purchase Type For Sale
Square Footage 2,665 sqft
Price per Sqft $185
Subdivision Stonegate Ph 02
MLS Listing ID T3406803
Sold Date 12/02/22
Bedrooms 4
Full Baths 3
HOA Fees $251/mo
HOA Y/N Yes
Originating Board Stellar MLS
Year Built 2010
Annual Tax Amount $4,477
Lot Size 8,276 Sqft
Acres 0.19
Property Description
This beautifully maintained Southern Crafted Home 4 bedrooms and 3 baths with DEN and POOL in the gated Stonegate Community of Land O Lakes! Home features an open floorplan with high ceilings, tons of natural light and three-way split floorplan with a private bedroom and bathroom that can be used as a guest or in-law suite. The oversized gourmet kitchen is a cook's dream; features natural gas range, a center ISLAND, and ALL WOOD kitchen cabinets. The master bedroom features two walk-in closets and the master bathroom boasts a garden tub and separate shower. STONEGATE is an exclusive, gated, golf-cart friendly community with great amenities including a clubhouse that can be reserved for private parties, a community pool, fitness center, ponds, a fishing pier, and playground. Ideally located near shopping, restaurants, US 41, Veterans Expressway, Tampa Premium Outlets, and more. Deed restricted community with no CDDs!! HOA includes internet and cable.
Location
State FL
County Pasco
Community Stonegate Ph 02
Zoning MPUD
Rooms
Other Rooms Den/Library/Office, Family Room, Formal Dining Room Separate, Inside Utility
Interior
Interior Features Coffered Ceiling(s), Eat-in Kitchen, High Ceilings, In Wall Pest System, Kitchen/Family Room Combo, Open Floorplan, Solid Surface Counters, Solid Wood Cabinets, Split Bedroom, Thermostat, Tray Ceiling(s), Walk-In Closet(s), Window Treatments
Heating Central, Exhaust Fan, Heat Pump, Natural Gas, Zoned
Cooling Central Air
Flooring Carpet, Ceramic Tile
Fireplace false
Appliance Cooktop, Dishwasher, Disposal, Dryer, Gas Water Heater, Microwave, Range, Refrigerator, Washer, Water Softener
Exterior
Exterior Feature Fence, Irrigation System, Rain Gutters, Sidewalk, Sliding Doors
Garage Spaces 3.0
Pool In Ground
Community Features Deed Restrictions, Gated, Playground, Pool, Sidewalks
Utilities Available BB/HS Internet Available, Cable Connected, Electricity Connected, Natural Gas Connected, Phone Available, Sewer Connected, Street Lights, Underground Utilities, Water Connected
Amenities Available Clubhouse
Waterfront false
Roof Type Shingle
Attached Garage true
Garage true
Private Pool Yes
Building
Story 1
Entry Level One
Foundation Slab
Lot Size Range 0 to less than 1/4
Builder Name Southern Crafted
Sewer Public Sewer
Water Public
Structure Type Block
New Construction false
Schools
Elementary Schools Oakstead Elementary-Po
Middle Schools Charles S. Rushe Middle-Po
High Schools Sunlake High School-Po
Others
Pets Allowed Yes
HOA Fee Include Guard - 24 Hour
Senior Community No
Ownership Fee Simple
Monthly Total Fees $251
Acceptable Financing Cash, Conventional, FHA, VA Loan
Membership Fee Required Required
Listing Terms Cash, Conventional, FHA, VA Loan
Special Listing Condition None
Read Less
Want to know what your home might be worth? Contact us for a FREE valuation!

Our team is ready to help you sell your home for the highest possible price ASAP

© 2024 My Florida Regional MLS DBA Stellar MLS. All Rights Reserved.
Bought with REALNET FLORIDA REAL ESTATE






