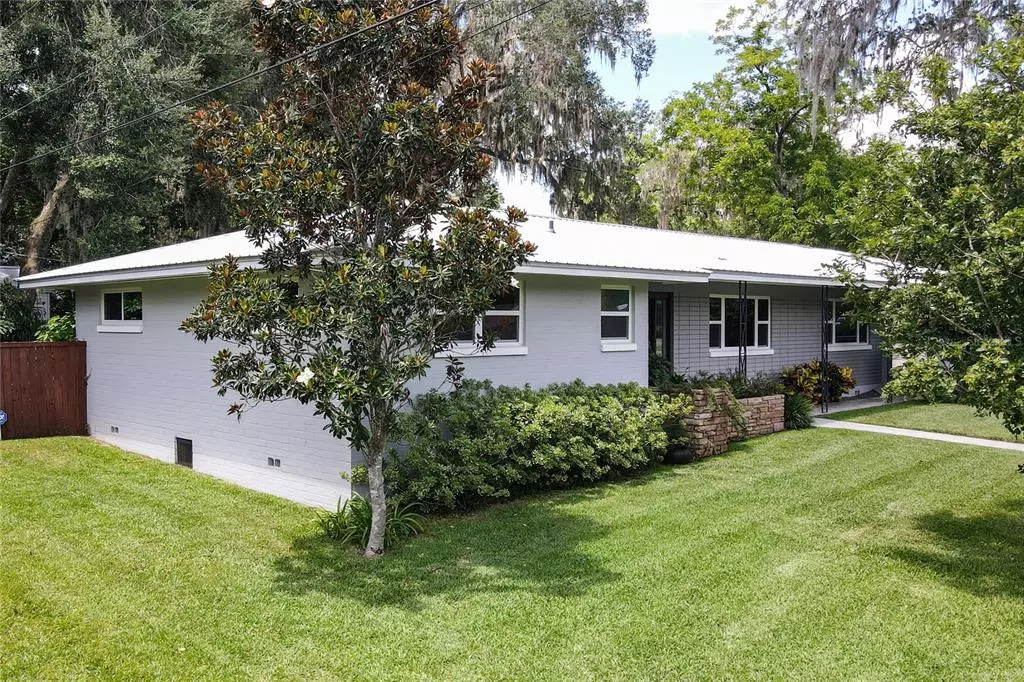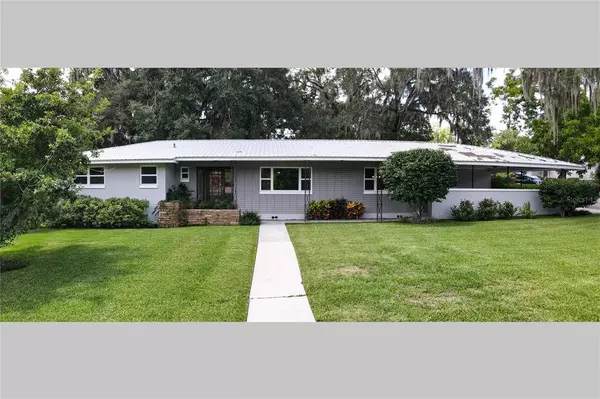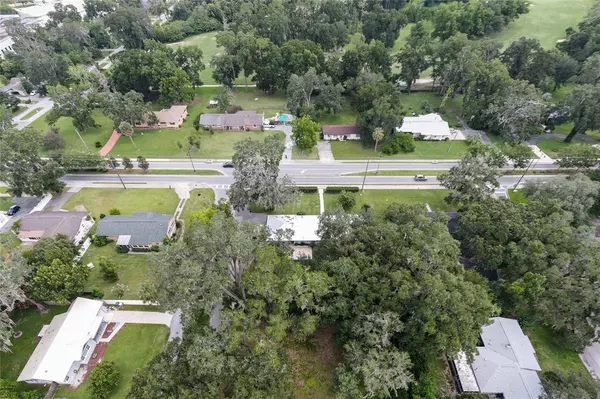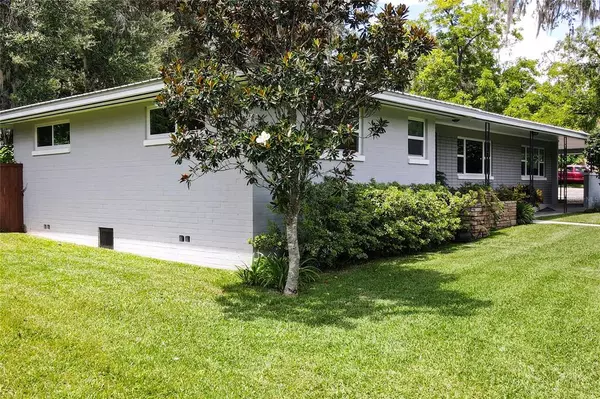$379,900
$379,900
For more information regarding the value of a property, please contact us for a free consultation.
2908 E FT. KING ST Ocala, FL 34471
3 Beds
2 Baths
1,805 SqFt
Key Details
Sold Price $379,900
Property Type Single Family Home
Sub Type Single Family Residence
Listing Status Sold
Purchase Type For Sale
Square Footage 1,805 sqft
Price per Sqft $210
Subdivision Ocala Highlands
MLS Listing ID OM642266
Sold Date 12/21/22
Bedrooms 3
Full Baths 2
HOA Y/N No
Originating Board Stellar MLS
Year Built 1963
Annual Tax Amount $758
Lot Size 0.400 Acres
Acres 0.4
Lot Dimensions 120x146
Property Description
***PRICE REDUCTION*** Don't miss this CUSTOM built 1963 home that has been lovingly restored. SOLID original hard wood floors, 9 ft. ceilings, Walk-in closets in 2 bedrooms, Close to downtown, golf, tennis and the YMCA. SS appliances in the kitchen with a GAS cook top range. Built in oven. Granite countertops, Refurbished ORIGINAL cabinets. The charm is endless. Air handler has a hospital grade filter installed, 2016 new metal roof with lifetime transferrable warranty. 2017 energy efficient windows installed. Home is pre-wired for security and fiber optic internet. With .40 acres of beautifully landscaped yard entertaining will be a joy. Large patio with half wall and pavers. Firepit for those cooler evenings and a tree swing for relaxing any time. This home is truly gorgeous with no detail overlooked. Even the front door - restored antique that is lovely.
Location
State FL
County Marion
Community Ocala Highlands
Zoning R1A
Interior
Interior Features Ceiling Fans(s), Eat-in Kitchen, High Ceilings, Living Room/Dining Room Combo, Master Bedroom Main Floor, Open Floorplan, Solid Surface Counters, Thermostat, Walk-In Closet(s)
Heating Central
Cooling Central Air
Flooring Wood
Fireplace false
Appliance Cooktop, Dishwasher, Dryer, Electric Water Heater, Ice Maker, Refrigerator, Washer
Exterior
Exterior Feature Fence, Lighting, Private Mailbox, Sidewalk, Storage
Community Features Tennis Courts
Utilities Available Cable Available, Fiber Optics, Natural Gas Available, Public, Sewer Available, Water Available
Roof Type Metal
Garage false
Private Pool No
Building
Entry Level One
Foundation Crawlspace
Lot Size Range 1/4 to less than 1/2
Sewer Public Sewer
Water Public
Structure Type Block, Stucco
New Construction false
Schools
Elementary Schools Ward-Highlands Elem. School
Middle Schools Fort King Middle School
High Schools Forest High School
Others
Senior Community No
Ownership Fee Simple
Special Listing Condition None
Read Less
Want to know what your home might be worth? Contact us for a FREE valuation!

Our team is ready to help you sell your home for the highest possible price ASAP

© 2025 My Florida Regional MLS DBA Stellar MLS. All Rights Reserved.
Bought with GRANDE REAL ESTATE SERVICES





