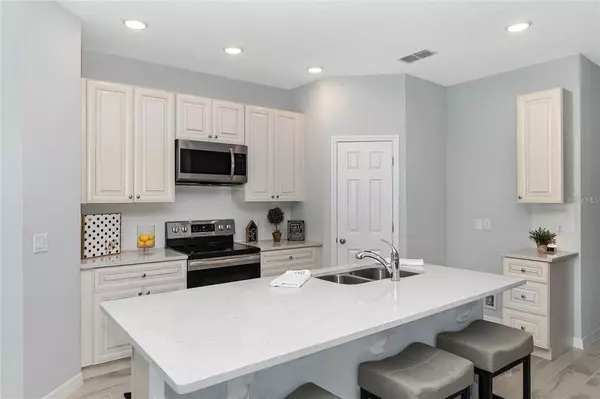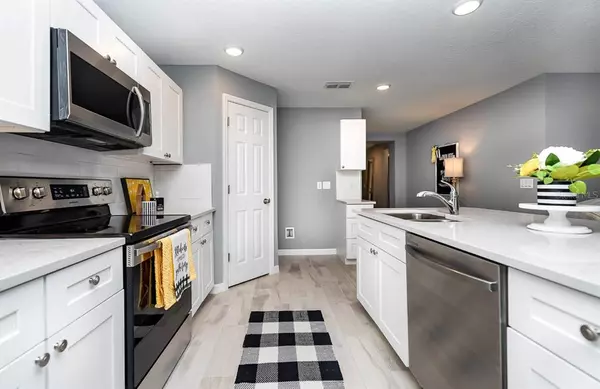$349,999
$349,999
For more information regarding the value of a property, please contact us for a free consultation.
5740 SW 129TH TERRACE RD Ocala, FL 34481
3 Beds
2 Baths
1,543 SqFt
Key Details
Sold Price $349,999
Property Type Single Family Home
Sub Type Single Family Residence
Listing Status Sold
Purchase Type For Sale
Square Footage 1,543 sqft
Price per Sqft $226
Subdivision Rolling Hills Un Four
MLS Listing ID O6061760
Sold Date 12/30/22
Bedrooms 3
Full Baths 2
HOA Y/N No
Originating Board Stellar MLS
Year Built 2022
Annual Tax Amount $240
Lot Size 1.030 Acres
Acres 1.03
Lot Dimensions 150x300
Property Description
Under Construction. Under Construction. Under Construction. THIS HOME CAN BE PURCHASED WITH NO MONEY DOWN! This three bed, two bath block home on over an acre is a fantastic opportunity in the beautiful Rolling Hills neighborhood! The home features nearly 10ft ceilings, a split floor plan, premium finishes including stainless appliances, ceramic tile floors, and quartz countertops. The spacious master suite includes dual sinks, walk in shower, and huge walk in closet, and the home is energy efficient, with insulated block walls. The Rolling Hills subdivision is located just 10 minutes from the World Equestrian Center and 15 minutes from Rainbow Springs. No HOA! Come see this home before it is gone!** Please note ** Completed pictures are from a model home with the same floor plan, they are not of the actual house. All information and measurements deemed accurate, but not guaranteed, need to be verified by purchaser/buyer's agent.
Location
State FL
County Marion
Community Rolling Hills Un Four
Zoning R1
Interior
Interior Features High Ceilings, Kitchen/Family Room Combo, Living Room/Dining Room Combo, Master Bedroom Main Floor, Open Floorplan, Split Bedroom, Thermostat, Walk-In Closet(s)
Heating Central
Cooling Central Air
Flooring Carpet, Ceramic Tile
Fireplace false
Appliance Convection Oven, Cooktop, Dishwasher, Disposal, Microwave, Range
Laundry Inside
Exterior
Exterior Feature Lighting
Parking Features Driveway, Garage Door Opener
Garage Spaces 2.0
Utilities Available Cable Available
Roof Type Shingle
Attached Garage true
Garage true
Private Pool No
Building
Lot Description Corner Lot, Oversized Lot, Paved
Entry Level One
Foundation Slab
Lot Size Range 1 to less than 2
Builder Name Brije LLC
Sewer Septic Tank
Water Public, Well
Structure Type Block
New Construction true
Others
Senior Community No
Ownership Fee Simple
Acceptable Financing Cash, Conventional, FHA, VA Loan
Listing Terms Cash, Conventional, FHA, VA Loan
Special Listing Condition None
Read Less
Want to know what your home might be worth? Contact us for a FREE valuation!

Our team is ready to help you sell your home for the highest possible price ASAP

© 2024 My Florida Regional MLS DBA Stellar MLS. All Rights Reserved.
Bought with KELLER WILLIAMS CORNERSTONE RE






