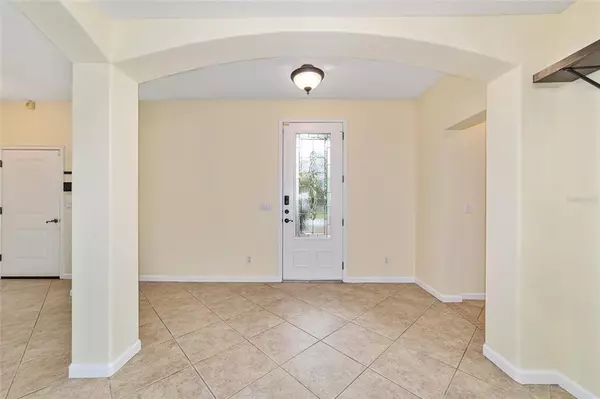$315,000
$329,999
4.5%For more information regarding the value of a property, please contact us for a free consultation.
4860 SW 63RD LOOP Ocala, FL 34474
3 Beds
2 Baths
1,864 SqFt
Key Details
Sold Price $315,000
Property Type Single Family Home
Sub Type Single Family Residence
Listing Status Sold
Purchase Type For Sale
Square Footage 1,864 sqft
Price per Sqft $168
Subdivision Heath Brook Hills
MLS Listing ID OM650033
Sold Date 01/13/23
Bedrooms 3
Full Baths 2
Construction Status Other Contract Contingencies
HOA Fees $120/mo
HOA Y/N Yes
Originating Board Stellar MLS
Year Built 2003
Annual Tax Amount $2,243
Lot Size 7,840 Sqft
Acres 0.18
Lot Dimensions 65x120
Property Description
Motivated seller! Brand-new roof 2022, AC 2021. You'll love calling this home. Stunning setting, this 3-bedroom/2-bath home will not disappoint. The home was freshly painted August 2022, includes separate formal dining & offers a split floor plan. The kitchen has lots of cabinetry, stainless steel appliances, a fabulous gas stove to cook on & breakfast nook area. Home features an open-concept floor plan to your family room with a fireplace to cuddle in. Gorgeous laminate & tile flooring throughout, no carpet. Privacy galore a lot with green space behind you. Enjoy the open patio, that is great for grilling or outside dining on a cool day. Additionally a Generac generator to utilize. Enjoy the community amenities which include a remodeled clubhouse, pool, spa, fitness area, and playground for the kids. Location is highly desirable in a gated community at Heath Brook Hills, southwest Ocala. Shopping, restaurants, medical services, close to I-75 and only 10 minutes away from the World Equestrian Center. This home is awaiting you.
Location
State FL
County Marion
Community Heath Brook Hills
Zoning PUD
Rooms
Other Rooms Formal Dining Room Separate
Interior
Interior Features Built-in Features, Ceiling Fans(s), Kitchen/Family Room Combo, Split Bedroom, Walk-In Closet(s)
Heating Central
Cooling Central Air
Flooring Laminate, Tile
Fireplaces Type Electric, Family Room
Furnishings Unfurnished
Fireplace true
Appliance Dishwasher, Microwave, Range, Refrigerator
Laundry Inside
Exterior
Exterior Feature Sliding Doors
Garage Spaces 2.0
Pool Other
Community Features Clubhouse, Deed Restrictions, Gated, Golf Carts OK, Playground, Pool
Utilities Available Electricity Connected, Natural Gas Available, Street Lights
Amenities Available Gated, Pool
View Park/Greenbelt, Park/Greenbelt, Pool
Roof Type Shingle
Porch Patio, Rear Porch
Attached Garage true
Garage true
Private Pool No
Building
Lot Description Greenbelt, Landscaped, Private
Story 1
Entry Level One
Foundation Slab
Lot Size Range 0 to less than 1/4
Sewer Public Sewer
Water Public
Architectural Style Florida
Structure Type Block, Stucco
New Construction false
Construction Status Other Contract Contingencies
Others
Pets Allowed Yes
Senior Community No
Ownership Fee Simple
Monthly Total Fees $120
Acceptable Financing Cash, Conventional, FHA, VA Loan
Membership Fee Required Required
Listing Terms Cash, Conventional, FHA, VA Loan
Special Listing Condition None
Read Less
Want to know what your home might be worth? Contact us for a FREE valuation!

Our team is ready to help you sell your home for the highest possible price ASAP

© 2024 My Florida Regional MLS DBA Stellar MLS. All Rights Reserved.
Bought with KRG






