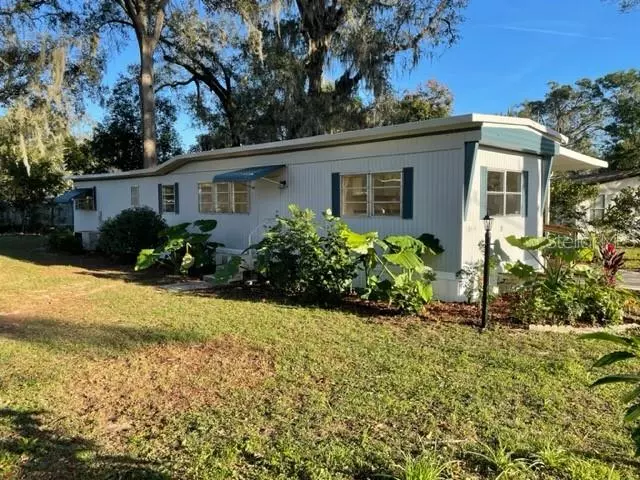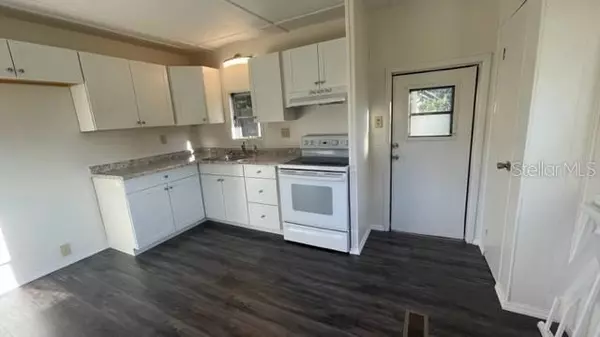$94,900
$94,900
For more information regarding the value of a property, please contact us for a free consultation.
3131 SE 41ST AVE Ocala, FL 34480
2 Beds
2 Baths
720 SqFt
Key Details
Sold Price $94,900
Property Type Other Types
Sub Type Mobile Home
Listing Status Sold
Purchase Type For Sale
Square Footage 720 sqft
Price per Sqft $131
Subdivision Hickory Hill
MLS Listing ID OM650446
Sold Date 01/13/23
Bedrooms 2
Full Baths 2
Construction Status Inspections
HOA Y/N No
Originating Board Stellar MLS
Year Built 1968
Annual Tax Amount $1,003
Lot Size 10,018 Sqft
Acres 0.23
Lot Dimensions 75x135
Property Description
Great Location, City Limits! Remodeled 2/2 mobile home on .23 acre. The home has new subfloors and flooring. Kitchen with new cabinets and counters. Bathrooms remodeled, exterior and interior just painted. Lots of storage closets and inside laundry area. Large screened porch with ramp. New water heater. Metal Shed on property. No HOA!
Location
State FL
County Marion
Community Hickory Hill
Zoning R4
Interior
Interior Features Eat-in Kitchen
Heating Central, Electric
Cooling Central Air
Flooring Carpet, Laminate, Vinyl
Fireplace false
Appliance Range, Range Hood
Laundry Inside
Exterior
Exterior Feature Storage
Utilities Available Sewer Connected
Roof Type Metal
Porch Covered, Porch, Screened
Garage false
Private Pool No
Building
Lot Description City Limits
Story 1
Entry Level One
Foundation Crawlspace
Lot Size Range 0 to less than 1/4
Sewer Septic Tank
Water Public
Structure Type Metal Siding
New Construction false
Construction Status Inspections
Schools
Elementary Schools Maplewood Elementary School-M
Middle Schools Osceola Middle School
High Schools Forest High School
Others
Senior Community No
Ownership Fee Simple
Acceptable Financing Cash
Listing Terms Cash
Special Listing Condition None
Read Less
Want to know what your home might be worth? Contact us for a FREE valuation!

Our team is ready to help you sell your home for the highest possible price ASAP

© 2024 My Florida Regional MLS DBA Stellar MLS. All Rights Reserved.
Bought with KIM DAVIS REALTY






