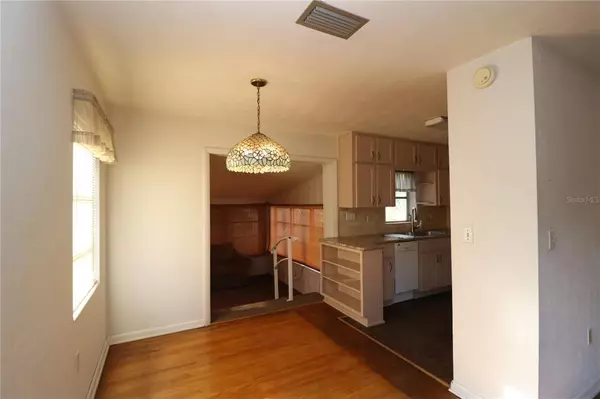$173,900
$173,900
For more information regarding the value of a property, please contact us for a free consultation.
4525 NE 7TH ST Ocala, FL 34470
3 Beds
2 Baths
1,050 SqFt
Key Details
Sold Price $173,900
Property Type Single Family Home
Sub Type Single Family Residence
Listing Status Sold
Purchase Type For Sale
Square Footage 1,050 sqft
Price per Sqft $165
Subdivision Spring Highlands
MLS Listing ID OM650039
Sold Date 01/17/23
Bedrooms 3
Full Baths 1
Half Baths 1
HOA Y/N No
Originating Board Stellar MLS
Year Built 1965
Annual Tax Amount $573
Lot Size 10,890 Sqft
Acres 0.25
Lot Dimensions 90x120
Property Description
Great 3/1.5 NE home in town close to all Ocala has to offer! This will make a great young family home. Home has original oak hardwood floors ready to be brought back to there former glory. As you walk in you enter the large living room, dinning room combo. There is a updated kitchen with all appliances. In the rear of the home is a sunken bonus room / den that can be utilized in many ways. The guest bathroom has a walk-in glass door shower with tiled seat. The primary bedroom has a private half-bath. Outside you have a big fenced-in back yard ready for your four legged friends. There is a shed with lots of space for a workshop with a car or boat port connected. In the back corner of the backyard is a double covered parking structure that could also have many uses. In the carport is the laundry / utility room. Come take a look!
Location
State FL
County Marion
Community Spring Highlands
Zoning R1
Interior
Interior Features Ceiling Fans(s), Thermostat
Heating Central, Electric
Cooling Central Air
Flooring Wood
Fireplace false
Appliance Dishwasher, Range, Range Hood, Refrigerator
Exterior
Exterior Feature Fence, Lighting, Storage
Parking Features Covered, Driveway
Utilities Available Cable Connected, Electricity Connected, Natural Gas Available, Phone Available, Sewer Connected, Street Lights
Roof Type Shingle
Garage false
Private Pool No
Building
Story 1
Entry Level One
Foundation Crawlspace
Lot Size Range 1/4 to less than 1/2
Sewer Public Sewer
Water Public
Structure Type Block
New Construction false
Others
Senior Community No
Ownership Fee Simple
Acceptable Financing Cash, Conventional, FHA, VA Loan
Listing Terms Cash, Conventional, FHA, VA Loan
Special Listing Condition None
Read Less
Want to know what your home might be worth? Contact us for a FREE valuation!

Our team is ready to help you sell your home for the highest possible price ASAP

© 2025 My Florida Regional MLS DBA Stellar MLS. All Rights Reserved.
Bought with FOXFIRE REALTY - HWY200/103 ST





