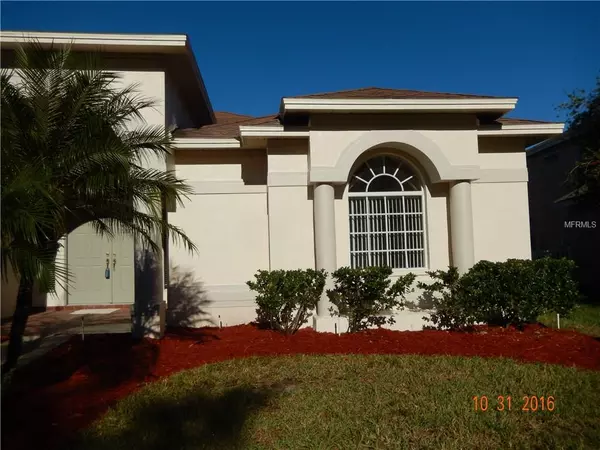$296,000
$290,000
2.1%For more information regarding the value of a property, please contact us for a free consultation.
10524 PLANTATION BAY DR Tampa, FL 33647
4 Beds
3 Baths
2,978 SqFt
Key Details
Sold Price $296,000
Property Type Single Family Home
Sub Type Single Family Residence
Listing Status Sold
Purchase Type For Sale
Square Footage 2,978 sqft
Price per Sqft $99
Subdivision Heritage Isles Ph 1C
MLS Listing ID T2848448
Sold Date 03/13/17
Bedrooms 4
Full Baths 3
HOA Fees $6/ann
HOA Y/N Yes
Originating Board MFRMLS
Year Built 2000
Annual Tax Amount $7,540
Lot Size 9,147 Sqft
Acres 0.21
Property Description
This beautiful 4 bedroom 3 baths family home has been prepared just for you. All you need to do is bring your furniture and luggage. The exterior of the home is freshly painted with Sherwin Williams, The interior is freshly painted throughout including all the doors, columns, Crown molding and trim, there is brand new stain resistant carpet throughout and the tile is new in all the right places. The Kitchen is ready for you as well with new Granite counter tops and stainless steel sink and faucet. The dishwasher and microwave are just a year old. There is a gracious formal area for entertaining guests and family functions as well as an area large enough for a den or office. The colossal Master bedroom, master bath with garden tub, full size vanity and very large walk-in closet will please the masters of the house. The similar to Jack and Jill bedrooms are quite large with great closet space. And there is the forth bedroom for privacy or perhaps a mother-in-law suite, complete with their own bathroom. The rear bath would double as a bath for a pool should you desire to have one in the future. The family room is very large and joins the kitchen and breakfast room. The covered patio to the rear is plumbed for an outside kitchen should you desire to place one there… The taxes includes the CDD.
ENJOY THE MARVELOUS AMMENTIES HERITAGE ISLES HAS TO OFFER INCLUDING A FABULOUS POOL WITH AWESOME WATERSLIDE, PARK AND PLAYGROUND AREA, AND NEW FITNESS CENTER! TO SAY NOTHING ABOUT THE GREAT GOLF COURSE.
Location
State FL
County Hillsborough
Community Heritage Isles Ph 1C
Zoning PD-A
Rooms
Other Rooms Breakfast Room Separate, Den/Library/Office, Family Room, Formal Dining Room Separate, Formal Living Room Separate, Inside Utility
Interior
Interior Features Ceiling Fans(s), High Ceilings, Kitchen/Family Room Combo, Open Floorplan, Split Bedroom, Stone Counters, Walk-In Closet(s)
Heating Central
Cooling Central Air
Flooring Carpet, Ceramic Tile
Fireplace false
Appliance Electric Water Heater, Microwave, Range, Refrigerator
Laundry Inside
Exterior
Exterior Feature Sliding Doors, Irrigation System
Garage Garage Door Opener, Off Street
Garage Spaces 2.0
Pool Gunite
Community Features Deed Restrictions, Fitness Center, Gated, Golf, Handicap Modified, No Truck/RV/Motorcycle Parking, Pool, PUD
Utilities Available Cable Available, Electricity Connected, Public
Amenities Available Fence Restrictions, Fitness Center, Gated, Handicap Modified, Recreation Facilities
Waterfront false
View Trees/Woods
Roof Type Shingle
Porch Covered, Deck, Patio, Porch
Attached Garage true
Garage true
Private Pool No
Building
Lot Description Conservation Area, In County, Level, Near Public Transit, Sidewalk, Special Taxing District, Paved
Entry Level One
Foundation Slab
Lot Size Range Up to 10,889 Sq. Ft.
Sewer Public Sewer
Water Public
Architectural Style Traditional
Structure Type Block, Stucco
New Construction false
Schools
Elementary Schools Heritage-Hb
Middle Schools Benito-Hb
High Schools Wharton-Hb
Others
Pets Allowed Yes
Senior Community No
Ownership Fee Simple
Acceptable Financing Cash, Conventional, FHA, VA Loan
Membership Fee Required Required
Listing Terms Cash, Conventional, FHA, VA Loan
Special Listing Condition None
Read Less
Want to know what your home might be worth? Contact us for a FREE valuation!

Our team is ready to help you sell your home for the highest possible price ASAP

© 2024 My Florida Regional MLS DBA Stellar MLS. All Rights Reserved.
Bought with LA ROSA REALTY, LLC






