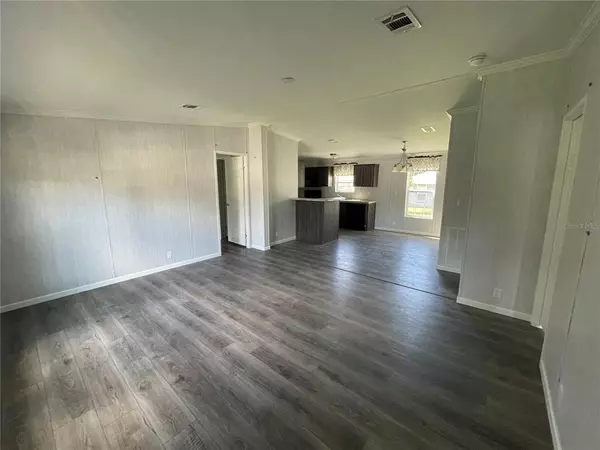$175,000
$175,000
For more information regarding the value of a property, please contact us for a free consultation.
8800 SW 65TH CT Ocala, FL 34476
3 Beds
2 Baths
1,060 SqFt
Key Details
Sold Price $175,000
Property Type Manufactured Home
Sub Type Manufactured Home - Post 1977
Listing Status Sold
Purchase Type For Sale
Square Footage 1,060 sqft
Price per Sqft $165
Subdivision Sun Country Estate
MLS Listing ID OM644645
Sold Date 01/31/23
Bedrooms 3
Full Baths 2
HOA Y/N No
Originating Board Stellar MLS
Year Built 2022
Annual Tax Amount $617
Lot Size 0.270 Acres
Acres 0.27
Lot Dimensions 94x123
Property Description
READY FOR IMMEDIATE OCCUPANCY! $5,000 SELLER CREDIT TO BUYERS! NO LOT RENT! NEW 3/2 MANUFACTURED HOME with a 7 YEAR WARRANTY covering structural, plumbing, electric, HVAC and appliances! Home is HUD certified, adheres to the HUD Code for manufactured homes including hurricane straps/tie-downs and is FHA eligible. Located in desirable SW Ocala, this home offers an open floor plan with eating space in the kitchen, master suite with his and her sinks, walk-in shower and walk-in closet. SELLER IS OFFERING $5,000 CLOSING COST ASSISTANCE WHICH CAN BE USED TO PURCHASE DISCOUNT POINTS TO BUY DOWN INTEREST RATE. Affordable new construction will not last. Schedule your showing today! Seller has the same model available in Sun Country Estates located in the neighboring lot at 8800 SW 65th Ct (OM644645).
Seller also has a home of the same model available in Sun Country Estates located in the neighboring lot at 6574 SW 87th Pl Rd (OM644639).
Location
State FL
County Marion
Community Sun Country Estate
Zoning R4
Rooms
Other Rooms Inside Utility
Interior
Interior Features Crown Molding, Eat-in Kitchen, Open Floorplan, Split Bedroom, Thermostat, Walk-In Closet(s), Window Treatments
Heating Central, Electric
Cooling Central Air
Flooring Linoleum
Fireplace false
Appliance Dishwasher, Electric Water Heater, Microwave, Range, Refrigerator
Laundry Inside, Laundry Room
Exterior
Exterior Feature Other
Parking Features Driveway
Utilities Available BB/HS Internet Available, Cable Available, Electricity Connected, Phone Available, Private, Public, Underground Utilities, Water Connected
Roof Type Shingle
Garage false
Private Pool No
Building
Entry Level One
Foundation Stilt/On Piling
Lot Size Range 1/4 to less than 1/2
Sewer Septic Tank
Water Public
Structure Type Vinyl Siding
New Construction true
Others
Pets Allowed Yes
Senior Community No
Ownership Fee Simple
Acceptable Financing Cash, Conventional, FHA
Listing Terms Cash, Conventional, FHA
Special Listing Condition None
Read Less
Want to know what your home might be worth? Contact us for a FREE valuation!

Our team is ready to help you sell your home for the highest possible price ASAP

© 2024 My Florida Regional MLS DBA Stellar MLS. All Rights Reserved.
Bought with TCT REALTY GROUP LLC






