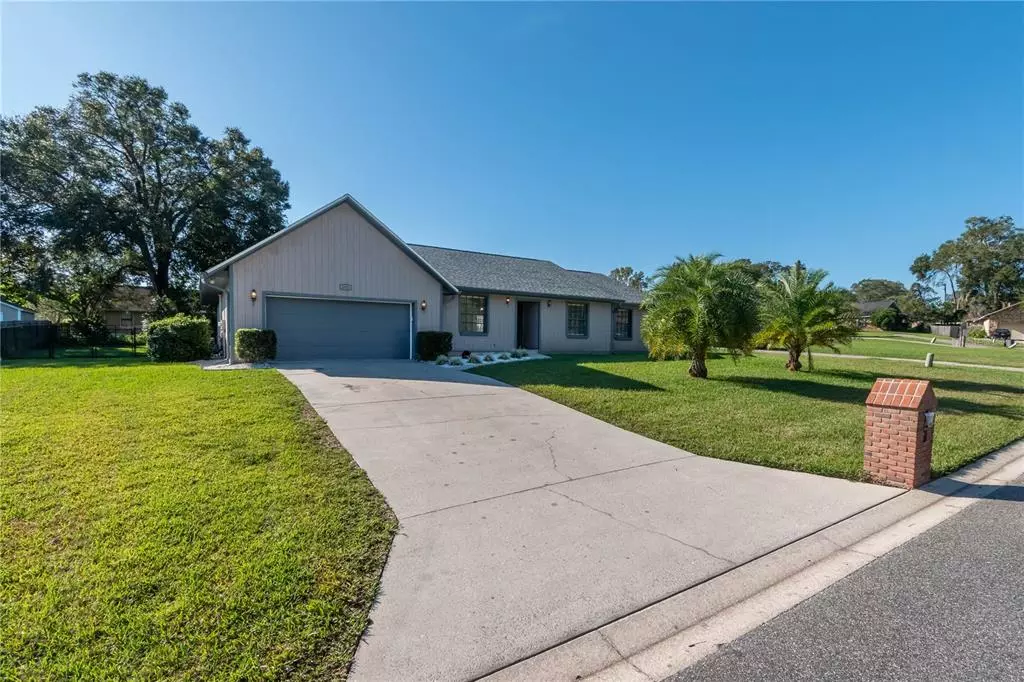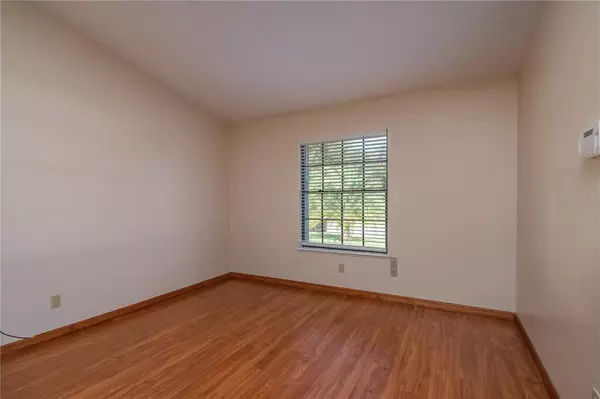$380,000
$385,000
1.3%For more information regarding the value of a property, please contact us for a free consultation.
2920 SE 34TH ST Ocala, FL 34471
3 Beds
2 Baths
2,124 SqFt
Key Details
Sold Price $380,000
Property Type Single Family Home
Sub Type Single Family Residence
Listing Status Sold
Purchase Type For Sale
Square Footage 2,124 sqft
Price per Sqft $178
Subdivision Doublegate
MLS Listing ID OM649462
Sold Date 02/24/23
Bedrooms 3
Full Baths 2
HOA Y/N No
Originating Board Stellar MLS
Year Built 1986
Annual Tax Amount $3,910
Lot Size 0.340 Acres
Acres 0.34
Lot Dimensions 107x139
Property Description
One or more photo(s) has been virtually staged. SE POOL HOME is move in ready and highlights split living plan, electric brick fireplace and large fenced yard. New Roof 2021 and HVAC 2020. Tiled entry with dining room to the left and home office to the right, the living room boasts cathedral ceiling and a brand new eco-friendly electric fireplace, french doors expands the living space to a sunroom, leading to a covered patio and pool. Luxury vinyl plank and tile flooring makes for ease of living through out. The living room leads to an eat-in breakfast area and kitchen with stainless appliances, pantry and two car garage entry. Off the kitchen is a laundry room. The large primary suite features a sizable walk-in closet and en-suite with ample counter and cabinet space and a soaking tub with sky light. Across the living area is a full hall bath and linen closet flanked by two guest bedrooms with reach-in closets. Additionally there are window blinds throughout. Situated within the quiet community of Doublegate, in the area of desirable schools, grocery, restaurants, YMCA, parks, bowling alley, skating rink, and just minutes to trendy Historic down town Ocala’s art-walks, farmer’s market, restaurants, cafe’s,
patio bars, galleries and boutiques.
Location
State FL
County Marion
Community Doublegate
Zoning R1
Interior
Interior Features Ceiling Fans(s), Master Bedroom Main Floor, Split Bedroom, Window Treatments
Heating Natural Gas
Cooling Central Air
Flooring Laminate, Tile, Vinyl
Fireplaces Type Gas, Wood Burning
Fireplace true
Appliance Dishwasher, Dryer, Gas Water Heater, Microwave, Range, Refrigerator, Washer
Exterior
Exterior Feature Rain Gutters
Garage Spaces 2.0
Fence Chain Link, Fenced
Pool In Ground
Utilities Available Electricity Connected, Natural Gas Connected, Water Connected
Waterfront false
Roof Type Shingle
Attached Garage true
Garage true
Private Pool Yes
Building
Story 1
Entry Level One
Foundation Slab
Lot Size Range 1/4 to less than 1/2
Sewer Septic Tank
Water Public
Structure Type Wood Frame, Wood Siding
New Construction false
Schools
Elementary Schools South Ocala Elementary School
Middle Schools Osceola Middle School
High Schools Forest High School
Others
Senior Community No
Ownership Fee Simple
Acceptable Financing Cash, Conventional, FHA, VA Loan
Listing Terms Cash, Conventional, FHA, VA Loan
Special Listing Condition None
Read Less
Want to know what your home might be worth? Contact us for a FREE valuation!

Our team is ready to help you sell your home for the highest possible price ASAP

© 2024 My Florida Regional MLS DBA Stellar MLS. All Rights Reserved.
Bought with GAILEY ENTERPRISES REAL ESTATE






