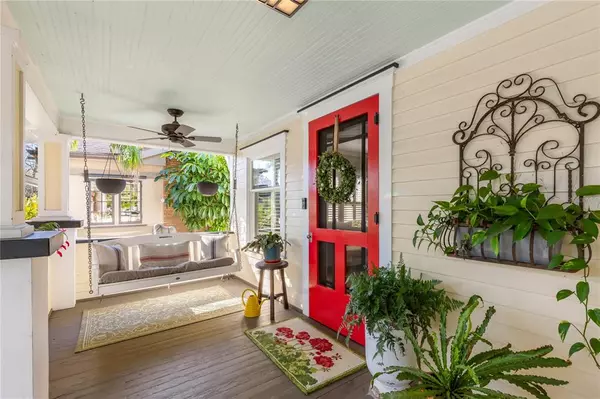$750,000
$750,000
For more information regarding the value of a property, please contact us for a free consultation.
1012 3RD ST N St Petersburg, FL 33701
2 Beds
2 Baths
966 SqFt
Key Details
Sold Price $750,000
Property Type Single Family Home
Sub Type Single Family Residence
Listing Status Sold
Purchase Type For Sale
Square Footage 966 sqft
Price per Sqft $776
Subdivision Colonial Heights & 2Nd Add
MLS Listing ID U8186924
Sold Date 03/10/23
Bedrooms 2
Full Baths 2
Construction Status Financing,Inspections
HOA Y/N No
Originating Board Stellar MLS
Year Built 1925
Annual Tax Amount $4,701
Lot Size 4,356 Sqft
Acres 0.1
Property Description
Rare opportunity to own this charming and renovated 1925 Craftsman bungalow in the highly sought after Old Northeast neighborhood! In addition to the 2 bedrooms and 2 full baths, there is 320 square feet of finished bonus space making for an ideal home office, music room, work out and/or flex space. The current owners were meticulous in their renovation selections staying true to the 1920s era with shaker style cabinets, wainscoting, hex tile bathroom flooring, trim moldings and period lighting. Every square foot has been well utilized with built-ins in the bedroom, hall, and mud room to capitalize on storage space. Relax on the inviting porch that overlooks a quaint xeriscape fenced-in garden-like front yard. Custom built-in bookcases were brought back as a 1920s feature in the home to define the living and dining space. Love to cook? The kitchen has the perfect workspace with gourmet features including a dual-fuel Wolf natural gas range, soapstone countertops, a large apron sink with natural light from the casement window, custom wood shaker cabinets, subway tile and schoolhouse lighting. The primary suite offers privacy in the back of the home and features wainscoting, a clawfoot soaking tub, a marble vanity and an antique Italian chandelier. The second bedroom overlooks the front porch and has a custom shaker-style built-in closet. Additional storage in the hall with custom built-ins and a washer and dryer. Heart pine wood floors and plantation shutters round out the interior, adding warmth and charm throughout. Plenty of room to relax or entertain in the private fenced-in backyard accented with a pergola, brick pavers, bird bath and grass for your dogs. Parking for up to 4 cars in the one-car garage and on the driveway (a rarity in the neighborhood). Schedule your private showing today to see one of Old Northeast's finest period renovations. Located within walking distance to restaurants and shops on 4th street and close proximity to downtown and the waterfront.
Location
State FL
County Pinellas
Community Colonial Heights & 2Nd Add
Zoning SFR
Direction N
Rooms
Other Rooms Bonus Room
Interior
Interior Features Built-in Features, Ceiling Fans(s), Crown Molding, High Ceilings, Master Bedroom Main Floor, Solid Wood Cabinets, Stone Counters, Window Treatments
Heating Central
Cooling Central Air
Flooring Tile, Wood
Furnishings Unfurnished
Fireplace false
Appliance Dishwasher, Disposal, Dryer, Electric Water Heater, Range, Range Hood, Refrigerator, Washer
Laundry Inside
Exterior
Exterior Feature Irrigation System, Lighting, Rain Gutters
Garage Driveway, On Street
Garage Spaces 1.0
Fence Fenced, Wood
Utilities Available BB/HS Internet Available, Cable Available, Electricity Connected, Fire Hydrant, Natural Gas Connected, Public, Sewer Connected, Sprinkler Well, Street Lights, Water Connected
Waterfront false
Roof Type Shingle
Porch Covered, Front Porch, Patio
Attached Garage false
Garage true
Private Pool No
Building
Lot Description City Limits, Landscaped, Sidewalk, Street Brick
Story 2
Entry Level One
Foundation Crawlspace
Lot Size Range 0 to less than 1/4
Sewer Public Sewer
Water Public
Architectural Style Bungalow
Structure Type Wood Frame, Wood Siding
New Construction false
Construction Status Financing,Inspections
Others
Pets Allowed Yes
Senior Community No
Ownership Fee Simple
Special Listing Condition None
Read Less
Want to know what your home might be worth? Contact us for a FREE valuation!

Our team is ready to help you sell your home for the highest possible price ASAP

© 2024 My Florida Regional MLS DBA Stellar MLS. All Rights Reserved.
Bought with SMITH & ASSOCIATES REAL ESTATE






