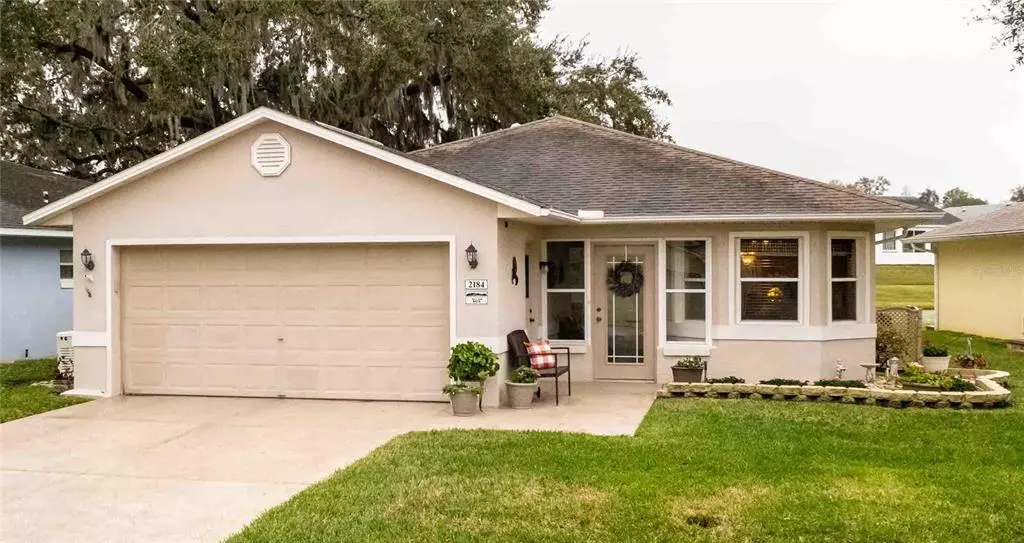$282,500
$285,000
0.9%For more information regarding the value of a property, please contact us for a free consultation.
2184 SILVER RE DR Lakeland, FL 33810
2 Beds
2 Baths
1,695 SqFt
Key Details
Sold Price $282,500
Property Type Single Family Home
Sub Type Single Family Residence
Listing Status Sold
Purchase Type For Sale
Square Footage 1,695 sqft
Price per Sqft $166
Subdivision Silver Lakes Rep
MLS Listing ID T3426918
Sold Date 03/09/23
Bedrooms 2
Full Baths 2
Construction Status Appraisal,Inspections
HOA Fees $220/mo
HOA Y/N Yes
Originating Board Stellar MLS
Year Built 1998
Annual Tax Amount $1,272
Lot Size 5,227 Sqft
Acres 0.12
Property Description
RELAX WITH SOOTHING VIEW OF SCENIC POND... Silver Lakes is an established 55+ community in Lakeland, Florida. The gated community is close to shopping, restaurants and health facilities. The low monthly homeowners fee includes, lawn, internet, cable and club house with fitness center and pool. The enjoyable walking trail is conveniently located just outside your back door. Enter home with enclosed patio, plenty of room for your wicker chairs. The wide foyer welcomes guest with newer laminate vinyl flooring throughout home. The newer remodeled kitchen has granite countertops, stone backsplash, remodeled cabinets with all appliances are included. The snack bar is perfect for overflow seating or impromptu meals. The home has natural gas that serves range, hot water heater, and dryer. Rest assured with HOME GENERATOR. Drink your morning coffee in bay window dinette overlooking front yard. The formal dining room opens to both kitchen and family room, that brings a crowd together. The family room overlooks the back yard with pond views through sliding glass doors. THE FLORIDA ROOM brings natural Florida sunshine with wall to wall windows overlooking pond and sliding glass doors that lead outside. The master bedroom has on-suite bath with walk in closet, double sinks, and separate walk in shower area and water closet. A WATER SOFTENER is included. The second bedroom share second bath and plenty of closet space. Hall closet provides additional storage. Bigger than usual garage has additional space for workshop area. The back yard includes a concrete area for your outside grill. Most of the home has newer windows and sliding glass door. Call now for details! Room Feature: Linen Closet In Bath (Primary Bathroom).
Location
State FL
County Polk
Community Silver Lakes Rep
Rooms
Other Rooms Breakfast Room Separate, Florida Room, Formal Dining Room Separate, Great Room, Inside Utility
Interior
Interior Features Ceiling Fans(s), Walk-In Closet(s)
Heating Central
Cooling Central Air
Flooring Ceramic Tile, Laminate
Fireplace false
Appliance Dishwasher, Range, Range Hood, Refrigerator, Water Softener
Laundry Inside, Laundry Room
Exterior
Exterior Feature Irrigation System, Other, Sidewalk, Sliding Doors
Garage Garage Door Opener, Workshop in Garage
Garage Spaces 2.0
Pool Other
Community Features Clubhouse, Fitness Center, Gated, Pool
Utilities Available Cable Connected, Electricity Available
Amenities Available Clubhouse, Fitness Center, Gated, Pool, Trail(s)
Waterfront true
Waterfront Description Pond
View Water
Roof Type Shingle
Attached Garage true
Garage true
Private Pool No
Building
Entry Level One
Foundation Block
Lot Size Range 0 to less than 1/4
Sewer Public Sewer
Water Public
Architectural Style Florida
Structure Type Block,Stucco
New Construction false
Construction Status Appraisal,Inspections
Others
Pets Allowed Yes
HOA Fee Include Cable TV,Internet,Trash
Senior Community Yes
Ownership Fee Simple
Monthly Total Fees $220
Acceptable Financing Cash, Conventional, FHA, VA Loan
Membership Fee Required Required
Listing Terms Cash, Conventional, FHA, VA Loan
Special Listing Condition None
Read Less
Want to know what your home might be worth? Contact us for a FREE valuation!

Our team is ready to help you sell your home for the highest possible price ASAP

© 2024 My Florida Regional MLS DBA Stellar MLS. All Rights Reserved.
Bought with VOGEL REALTY SERVICES, INC.






